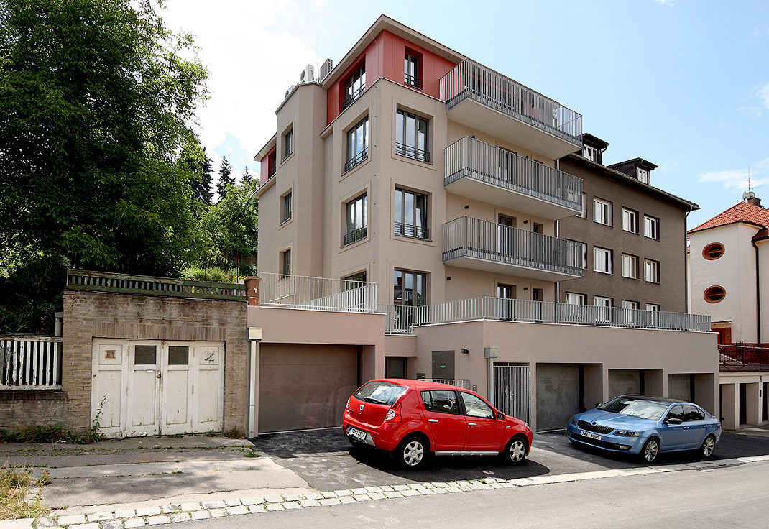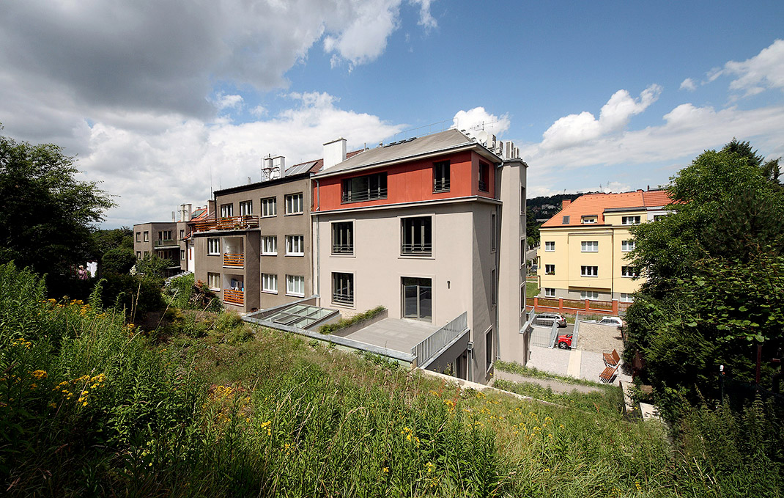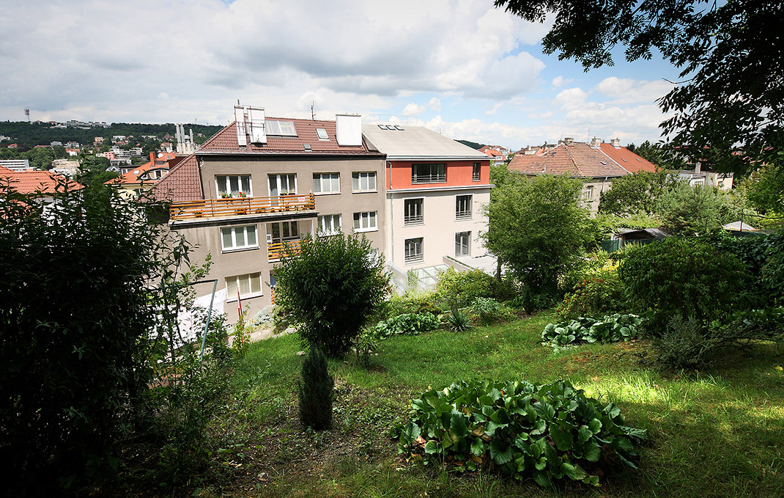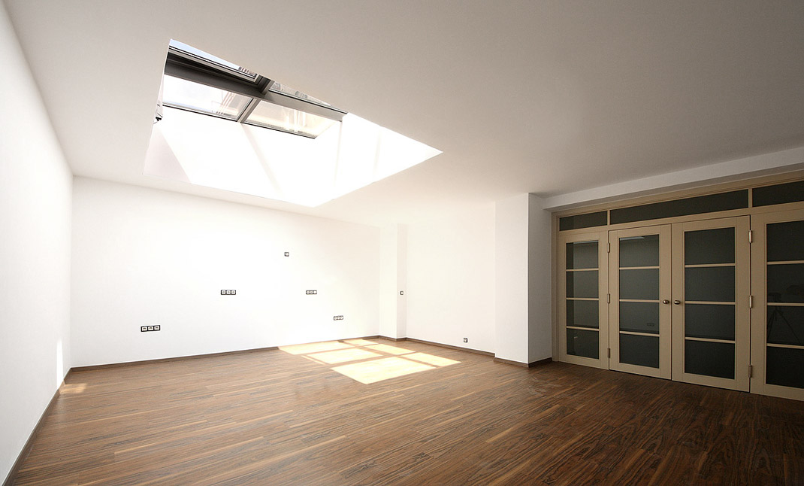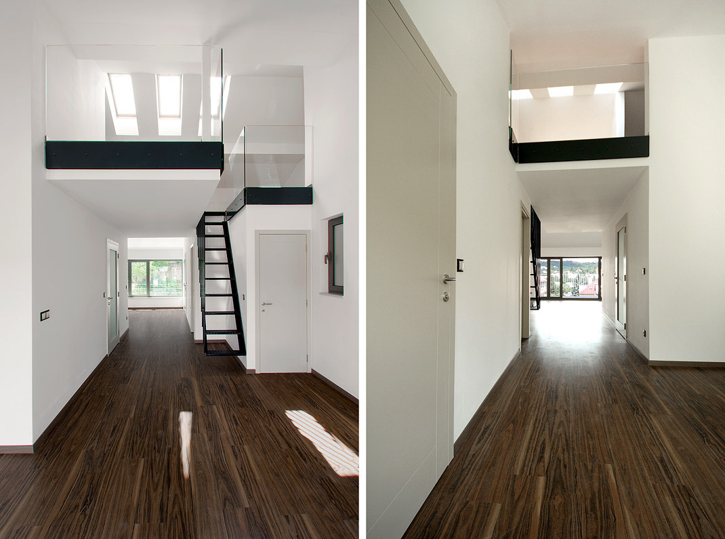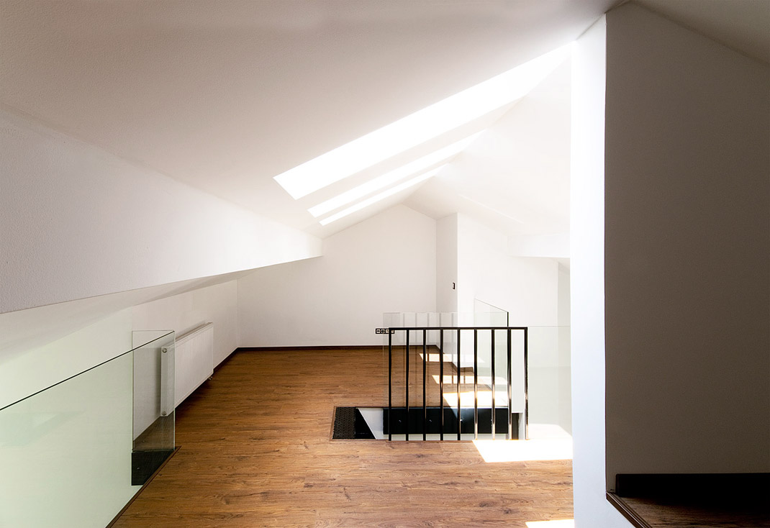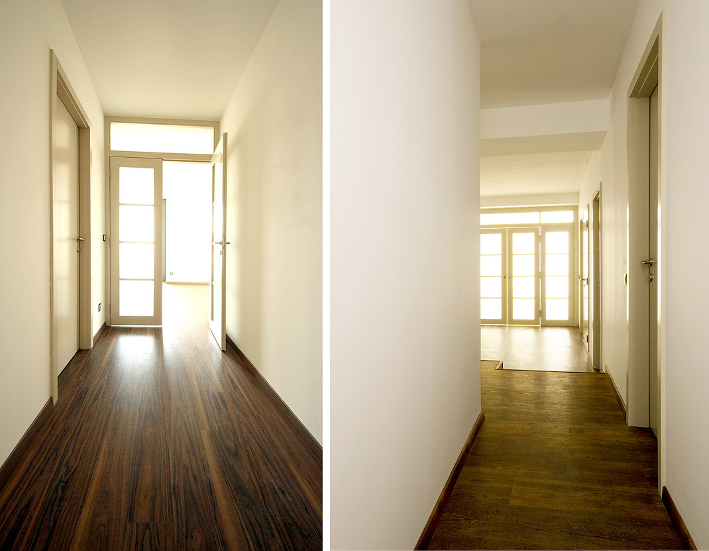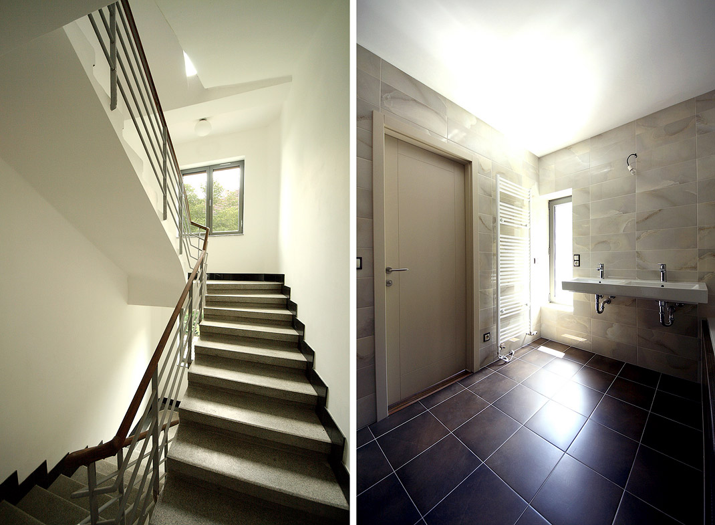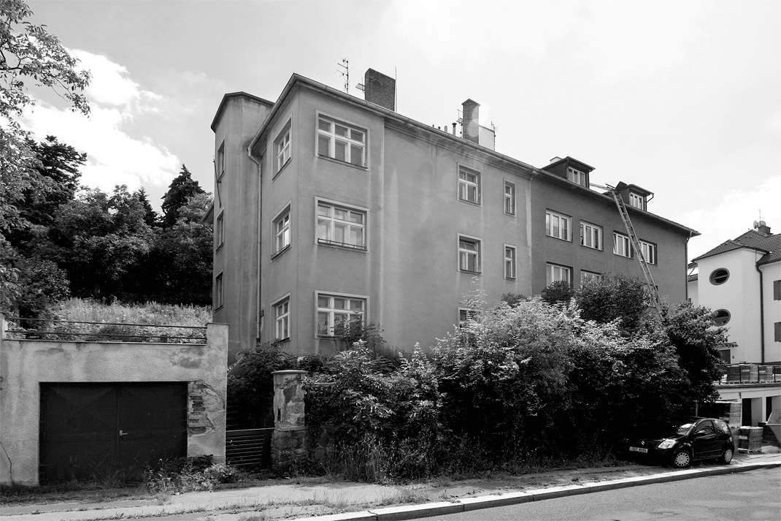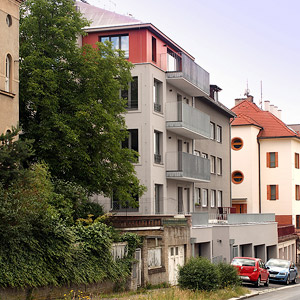blaženka
Reconstruction of a villa on Černý Vrch (Black Hill), part of the Prague – Smíchov area
The reconstruction of this villa, from the First Republic, not only increases the number of dwellings, but also improves comfort, without undermining the unorthodox and functionalist nature of the building. The originally small and poorly accessible basement has been expanded and supplemented with garages on the building’s boundary. The original entrance to the house has added wheelchair access from pavement level, as well as a built-in elevator. The enlarged ground floor apartment now has a terrace garden outside, and the attic has become a maisonette space. The spatial format of the individual flats utilize the unique features of the building, for example the natural shaping of the surrounding terrain and sloping roof.
The insulating facade has preserved the historical style of the building, and added new features using a sparing architectural expression. For example, elevated windows emphasize the panoramic views of the city. Also, historical elements within the interior are retained and refurbished, and newly added elements respect the building’s original style.
Project completed in 2014.
In cooperation with studio Atelier Šesták.
Original study by MgA. David Töpper.
