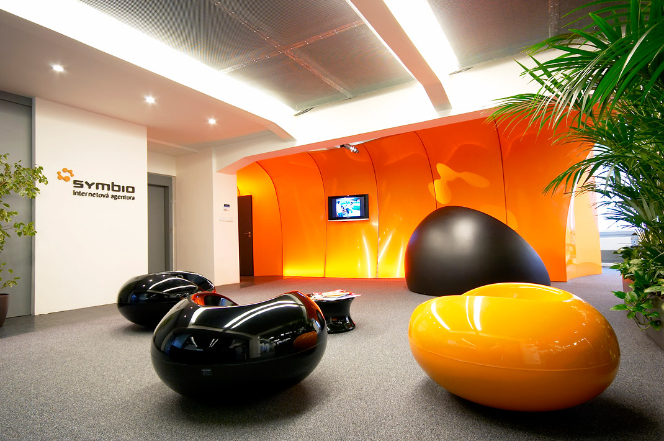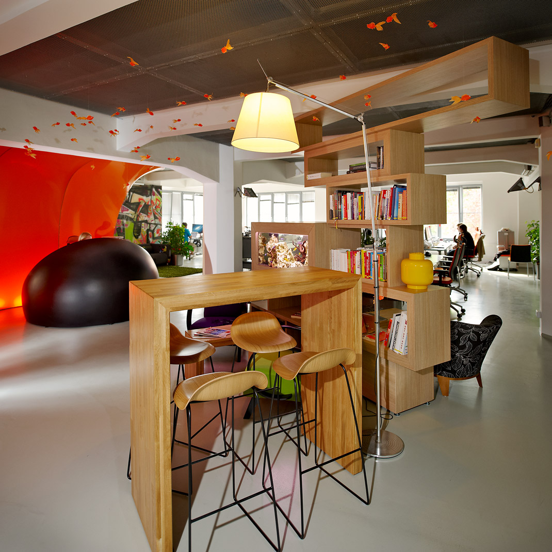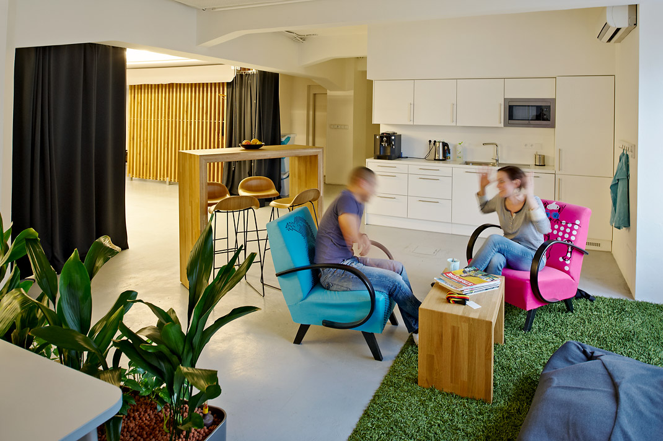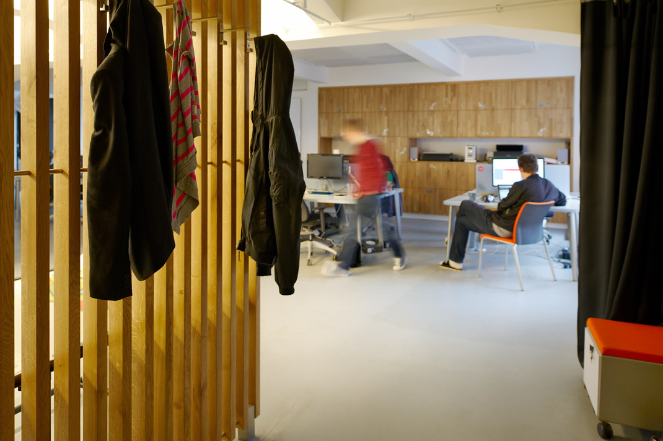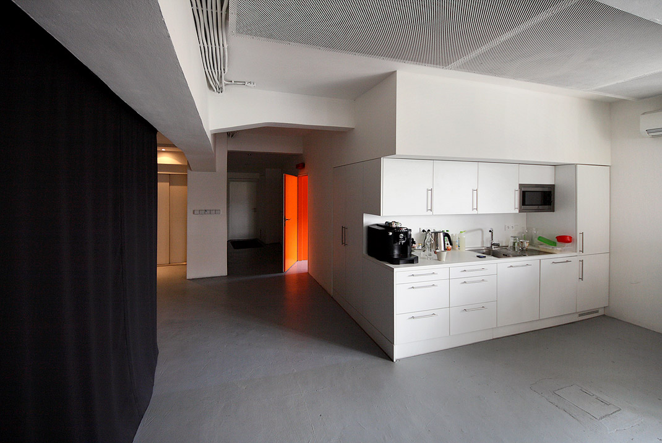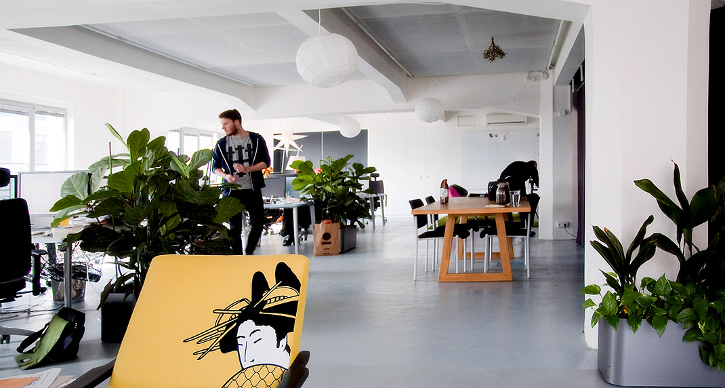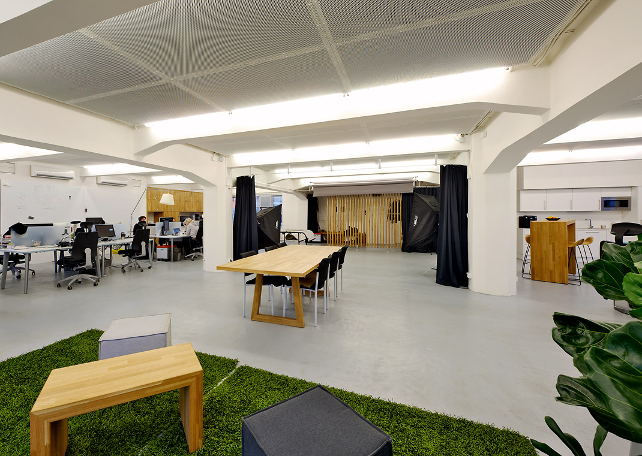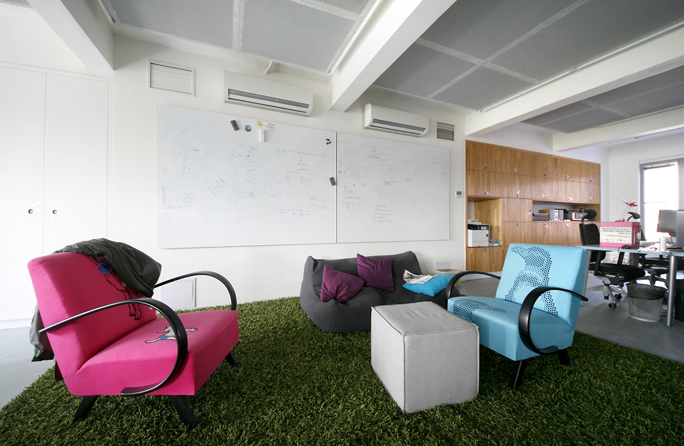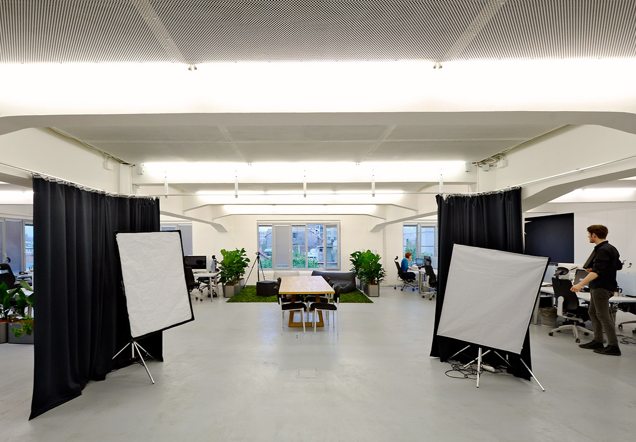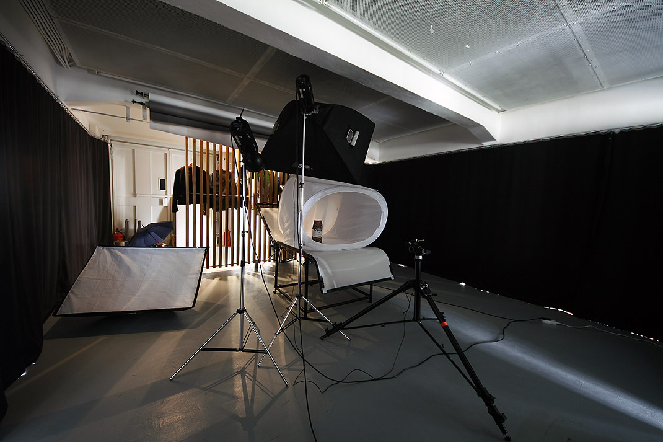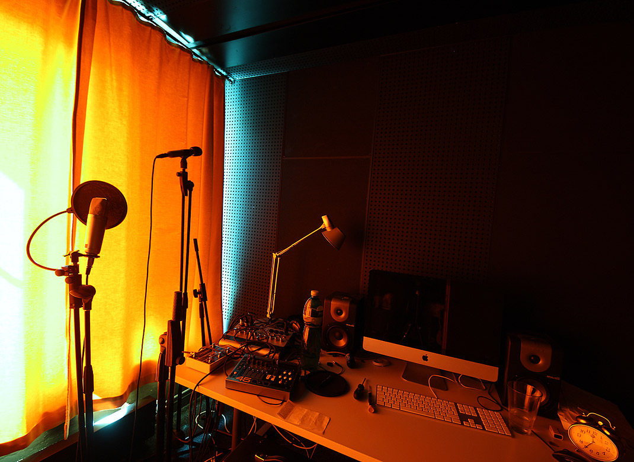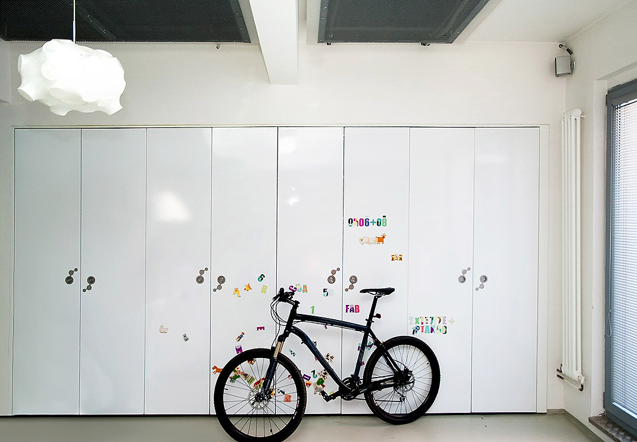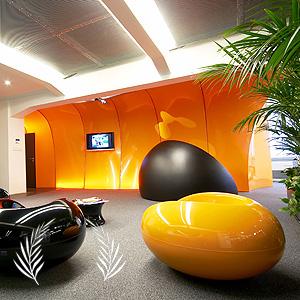symbio
An office interior, in Holešovice, Prague.
This office interior concept covers two floors of an old industrial garage. It is built with analysis of and respect to communication relationships within the company, and promotes the concept of an employee-friendly work environment. The lower floor serves a representative function; it includes a client area with reception, meeting rooms, children’s play area and workspaces designed for client contact. The interior concept utilises elements from the corporate brand design significantly, emphasising the company brand and marketing as an employer. The upper floor is conceived as an informal work environment. A semi-utilised art and photographic studio is located in the middle of the layout, with the possibility to be temporarily enclosed. There is also a recording studio allowing for the creation and recording of sound in a small, acoustically isolated room. The creative interior design still allows for the industrial character of the building to play an important part of the overall concept.
Project completed in 2007 and 2013
Finalist in a competition for Conference Room of the Year 2014
Further detail can be found at pinterest.com
