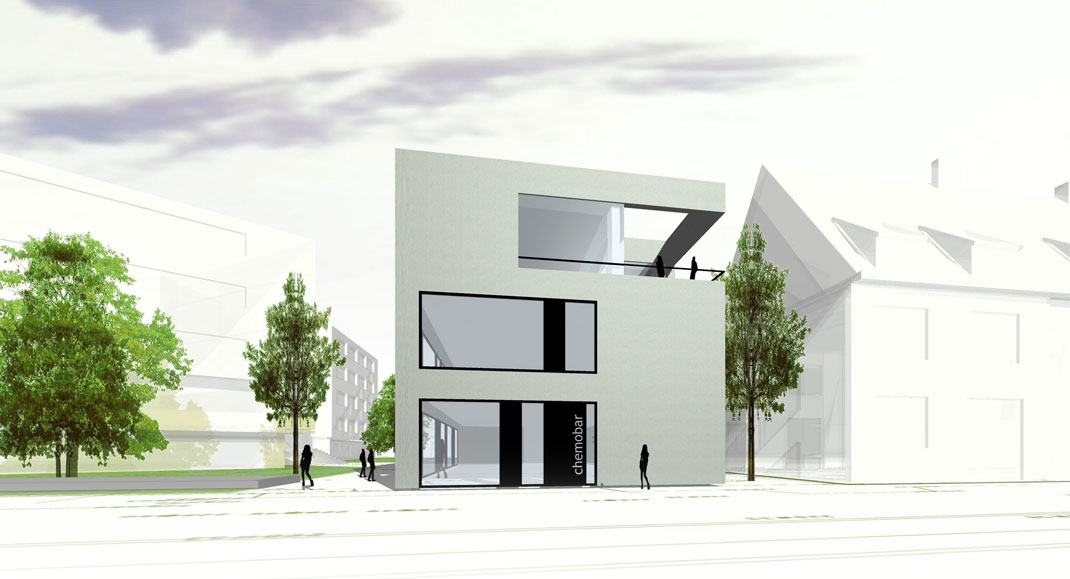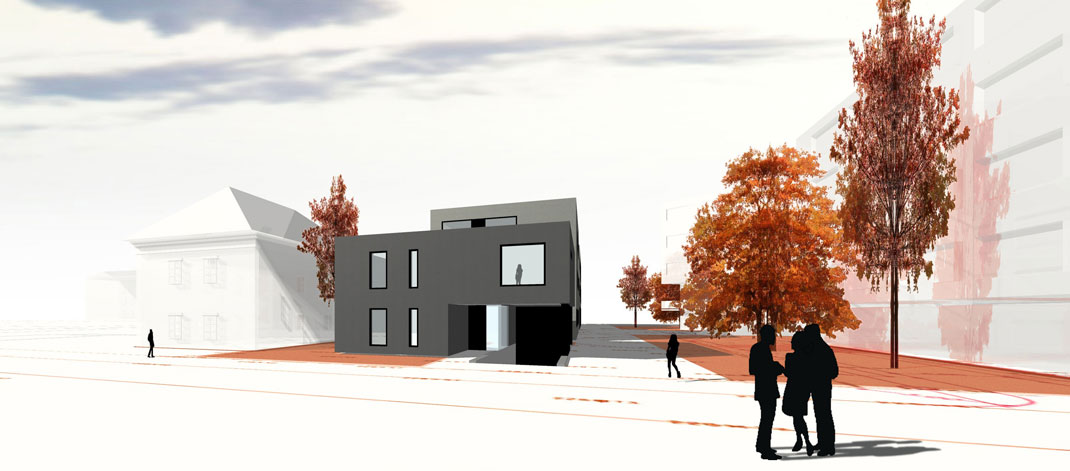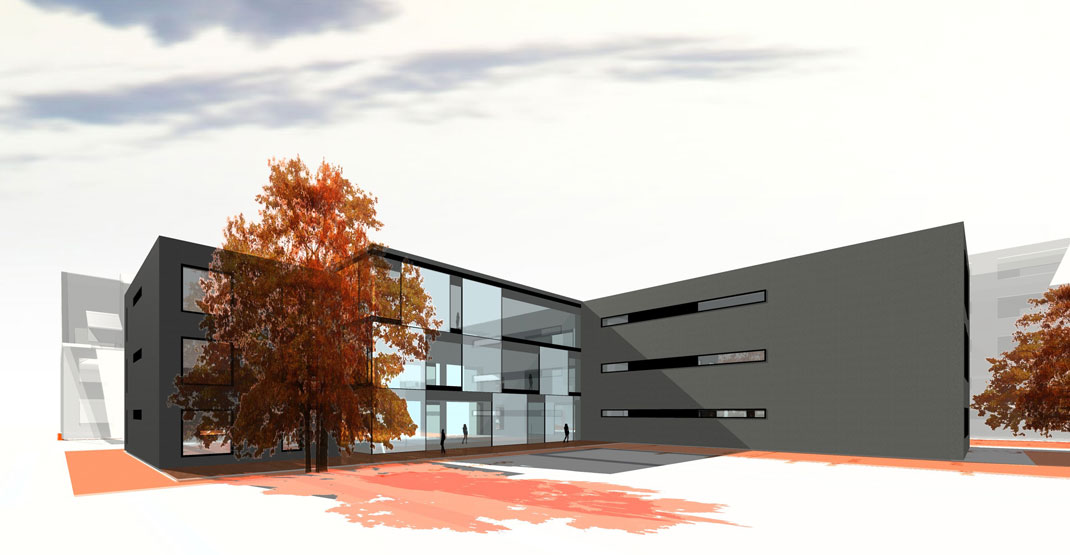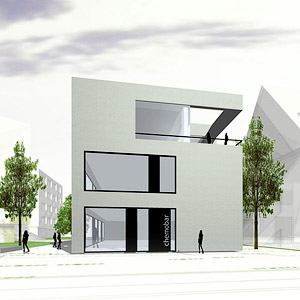chemoprojekt
An office building in Strašnice, Prague
This new administrative building, placed in the client’s company locale, has a proportional ground plan and height in ratio with the plot of land used for the project. It is located on a border between lower accommodation housing and industrial buildings of various volumes and shapes. A simply shaped cubic body cleanly divides and provides conclusion to the street. The office space complements a restaurant on the ground floor, employee fitness room and freestanding buildings for accommodation designed for guests and employees also.
A 2007 project.
In cooperation with architectural studio Atelier Šesták.



