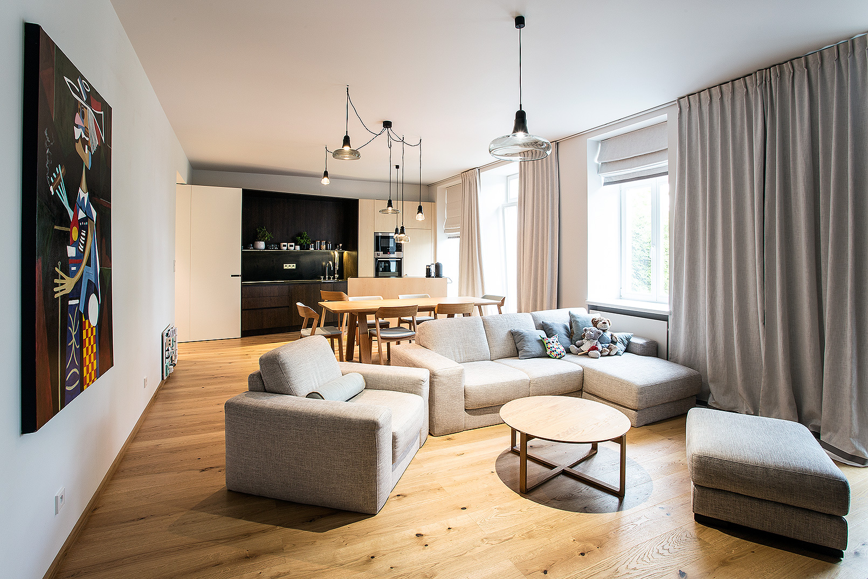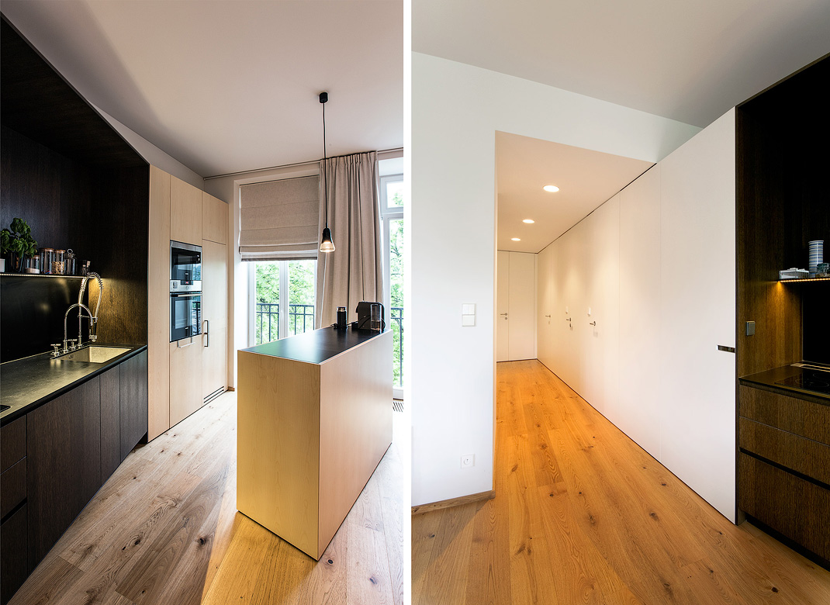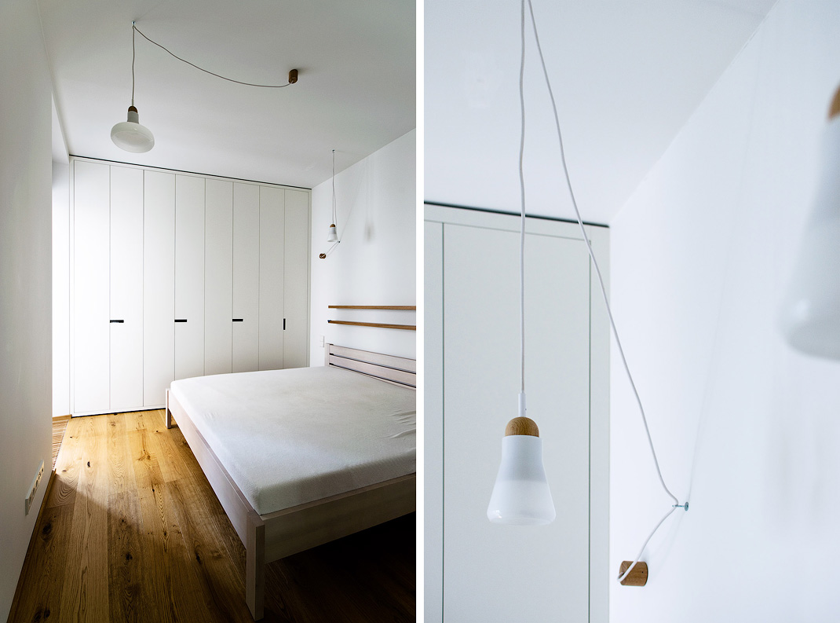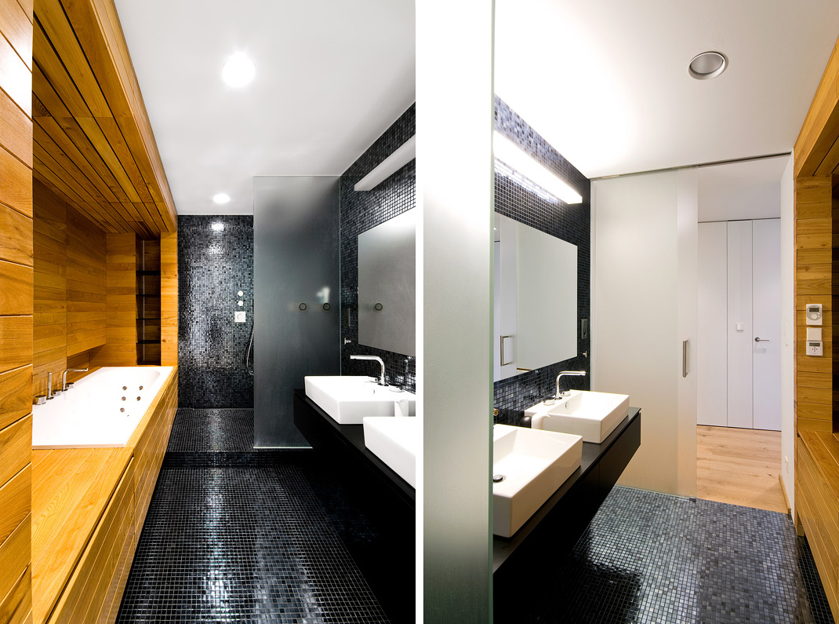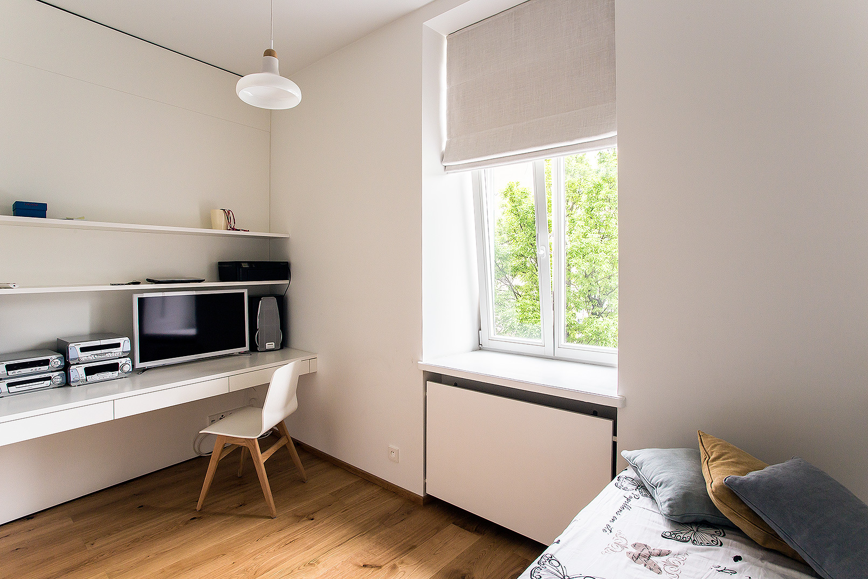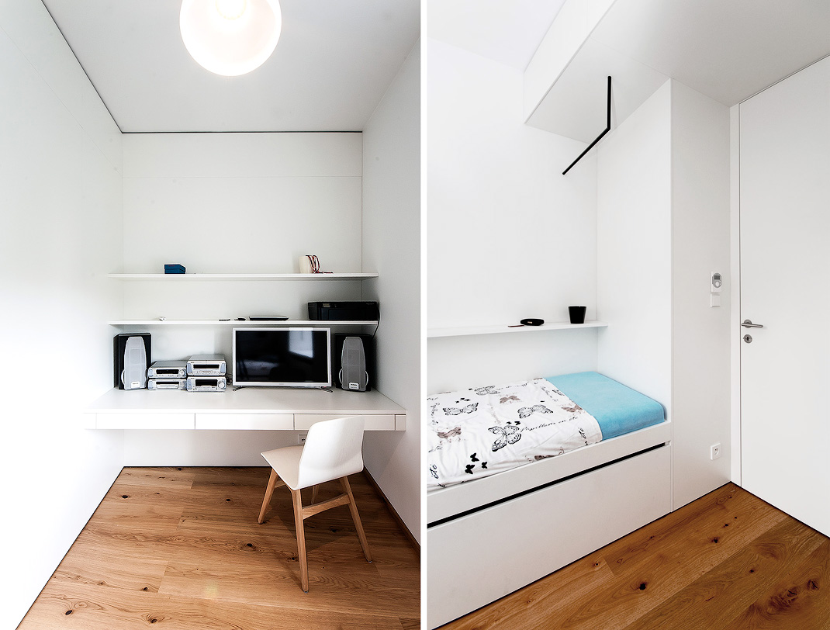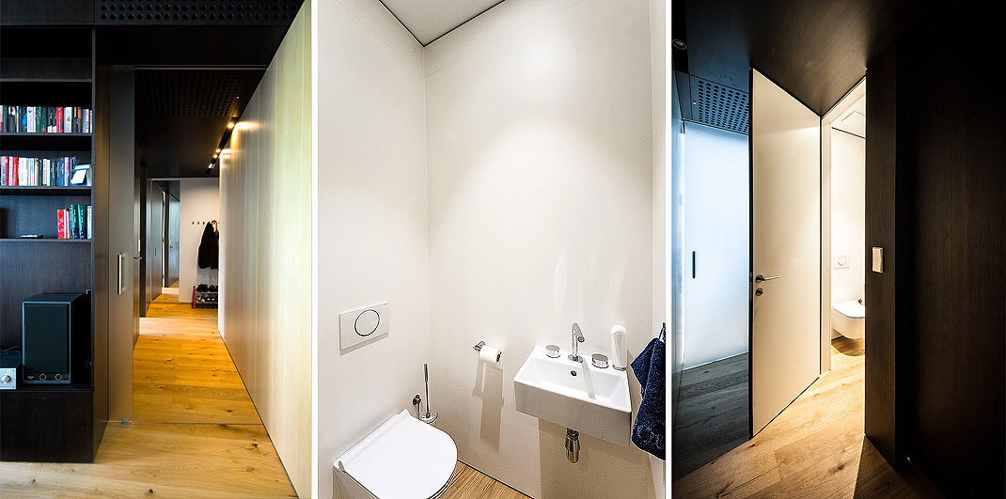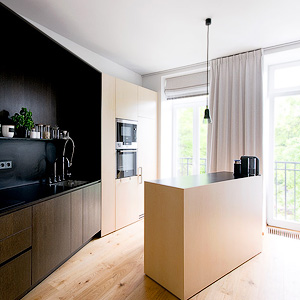wilcza
An apartment interior, in Warsaw
Wilcza 72, a house from 1900, underwent a new renovation, which preserved the trace of the Warsaw Uprising in the street facade. Three-room apartment (flat No. 12), with a size of 101 m2, was converted into a minimalist four-room layout, which has retained the charm of historic spaces. The new division of the apartment was built with prefabricated furniture walls. Their non-rectangular shaping and the predominance of built-in furniture allow them to make efficient use of the floor area. The living room is in the middle of the layout, and the simple expression of the kitchen, at the front of the room, is free from the mistakes of standardized kitchen corners and continues through the closet wall to part of the bedrooms, made in a quiet combination of white and light wood. At the opposite end, you enter the living room, and the guest room from the dark entrance hall.
Building completed in 2015.
more details at pinterest
