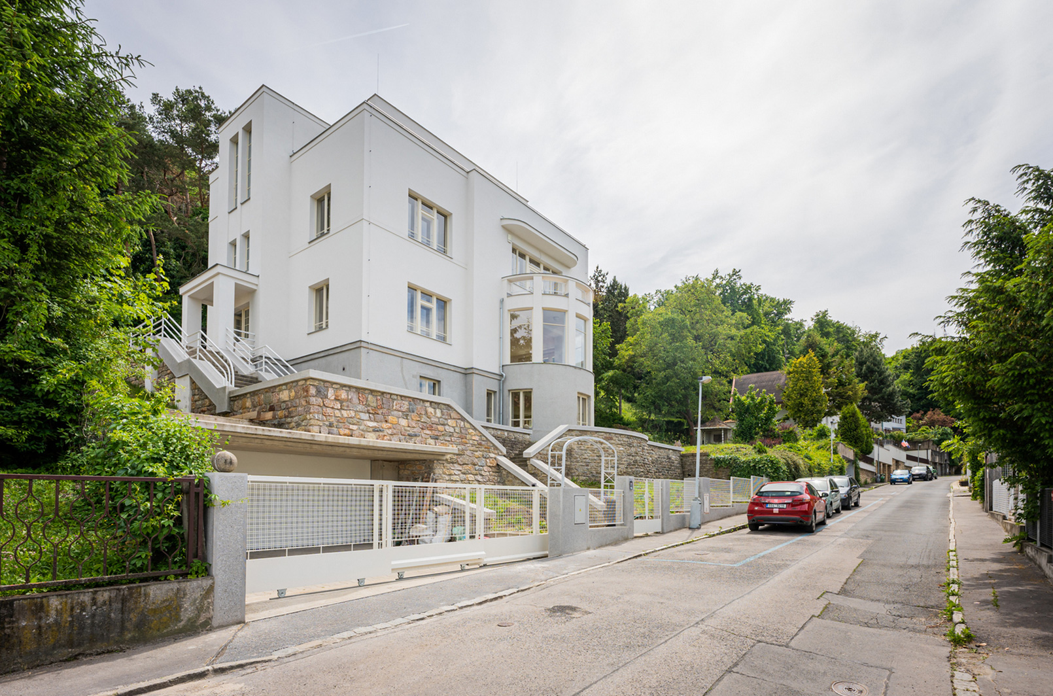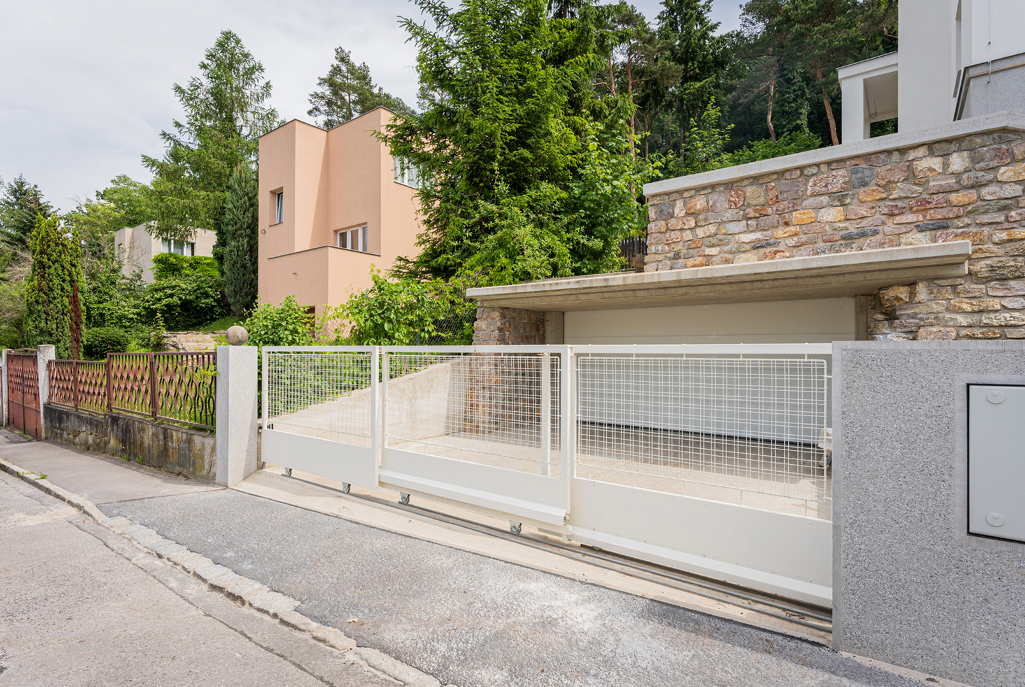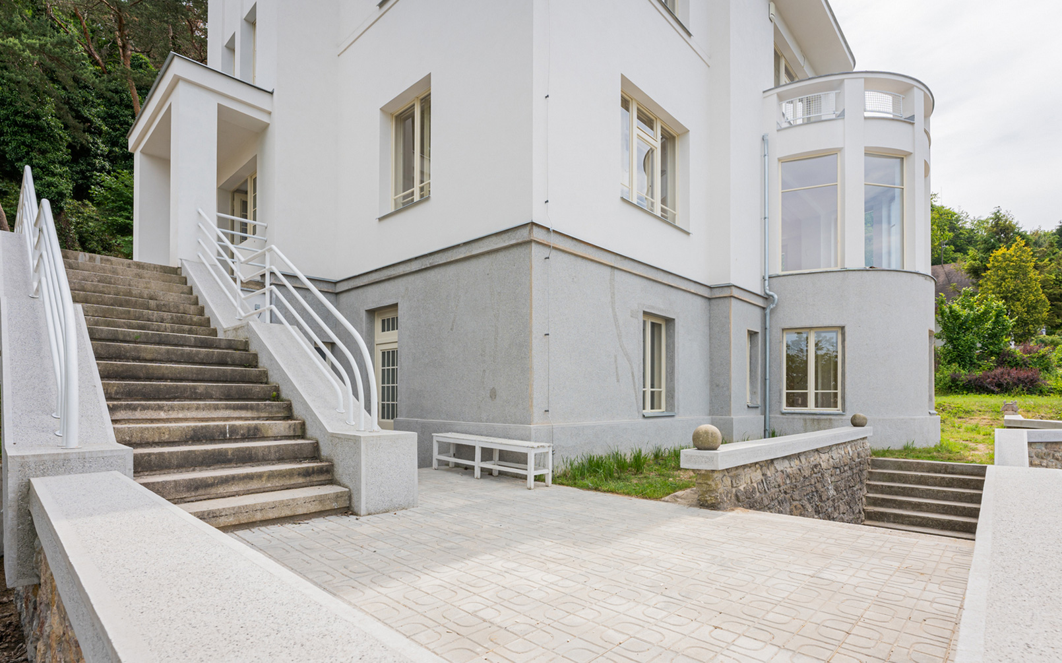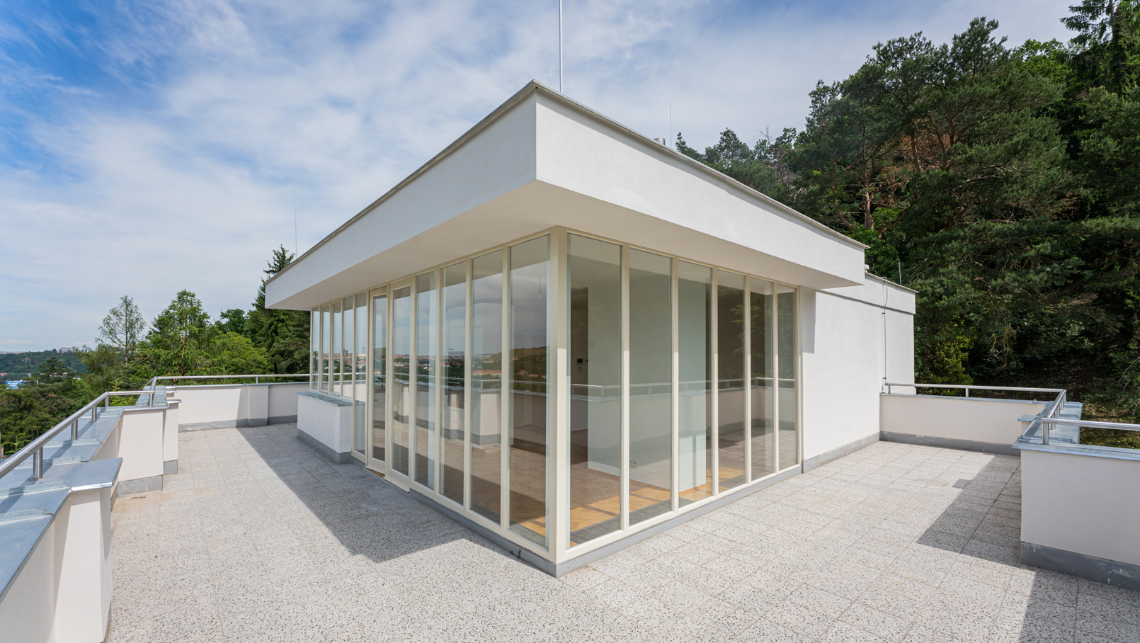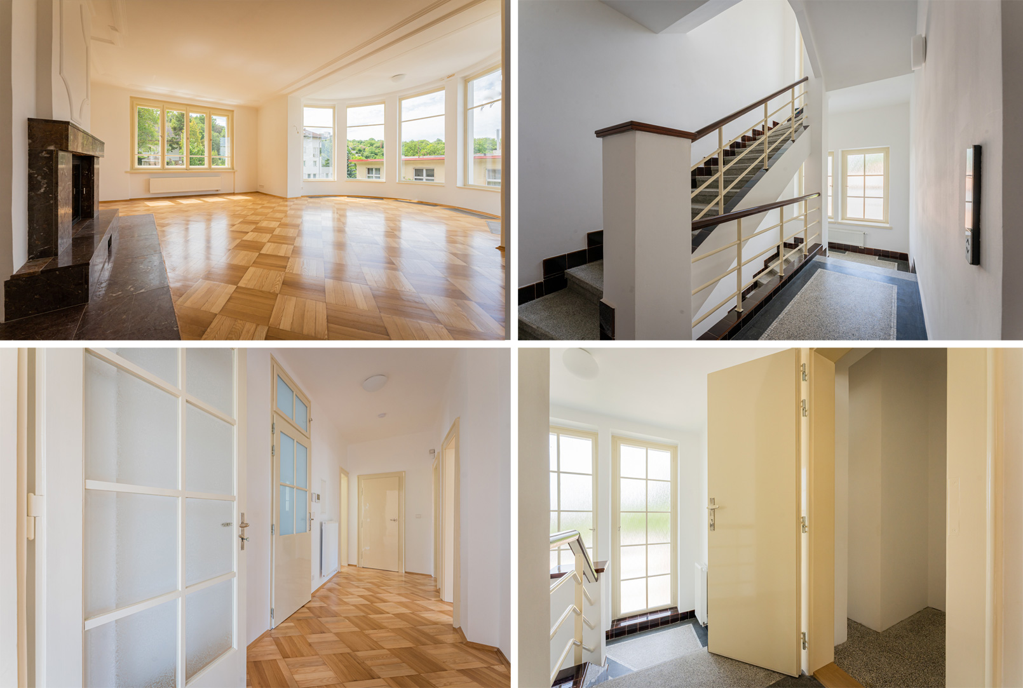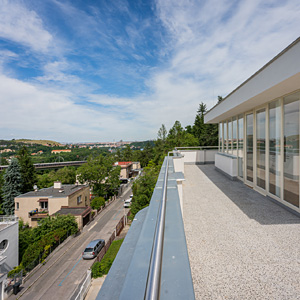pod habrovou
cooperation on the design of building modifications of a functionalist villa in the heritage zone of Barrandov
project completed 2022
When V. Havel acquired the land in the Habrová area in 1927, the local rocks, quarries, and the road from Hlubočepy became the fundamental features of the new Barrandov district. In the initial phase of construction, following M. Urban’s urban plan, there were 21 plots above the Barrandov rock and 17 plots Pod Habrovou. However, the plan by J. Fragner and J. Krejcar for constructing a colony of typical functionalist houses was not implemented. Instead, the new houses were influenced by a unified starting point based on functionalist morphology and compositional principles.

Villa No. 182, which included garages outside the building plan, was constructed in the 1930s according to the plans by V. Hlaváček and V. Müller. The house’s mass consists of interpenetrating cubes connected to a staircase bay that extends over the entire building. During the renovation, a slight extension was added to the unused roof terrace, following the contemporary concept, along with an extension of the garage as part of the original solid base. An external staircase was also incorporated to accommodate the uneven terrain. The garage space is connected to the disposition on the ground floor, which, in turn, is connected to the upper floors via a new elevator. The layout of the apartments on the upper floors has been preserved. The original elements and materials have been restored, and the facades have been renewed based on the original condition’s analysis.
