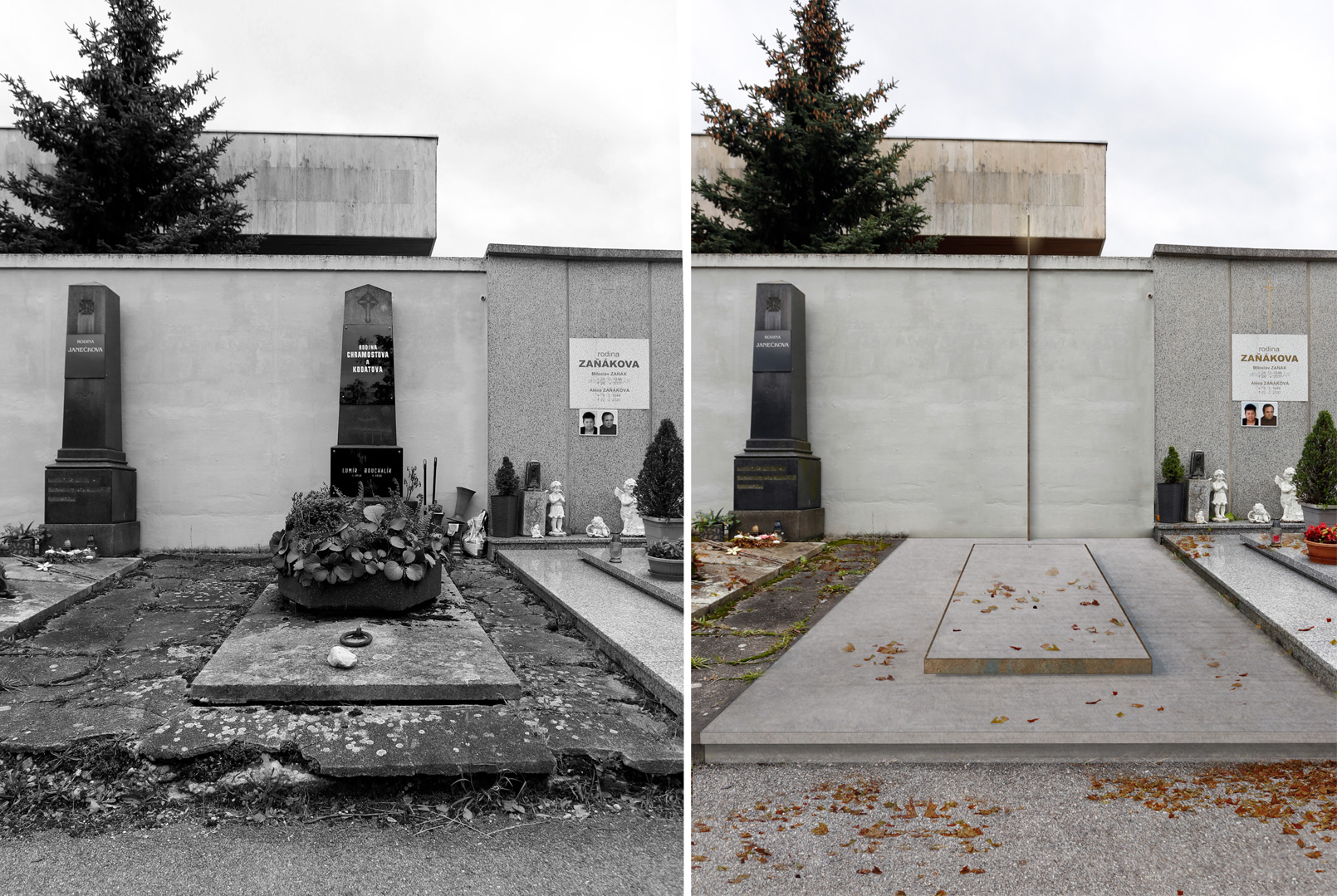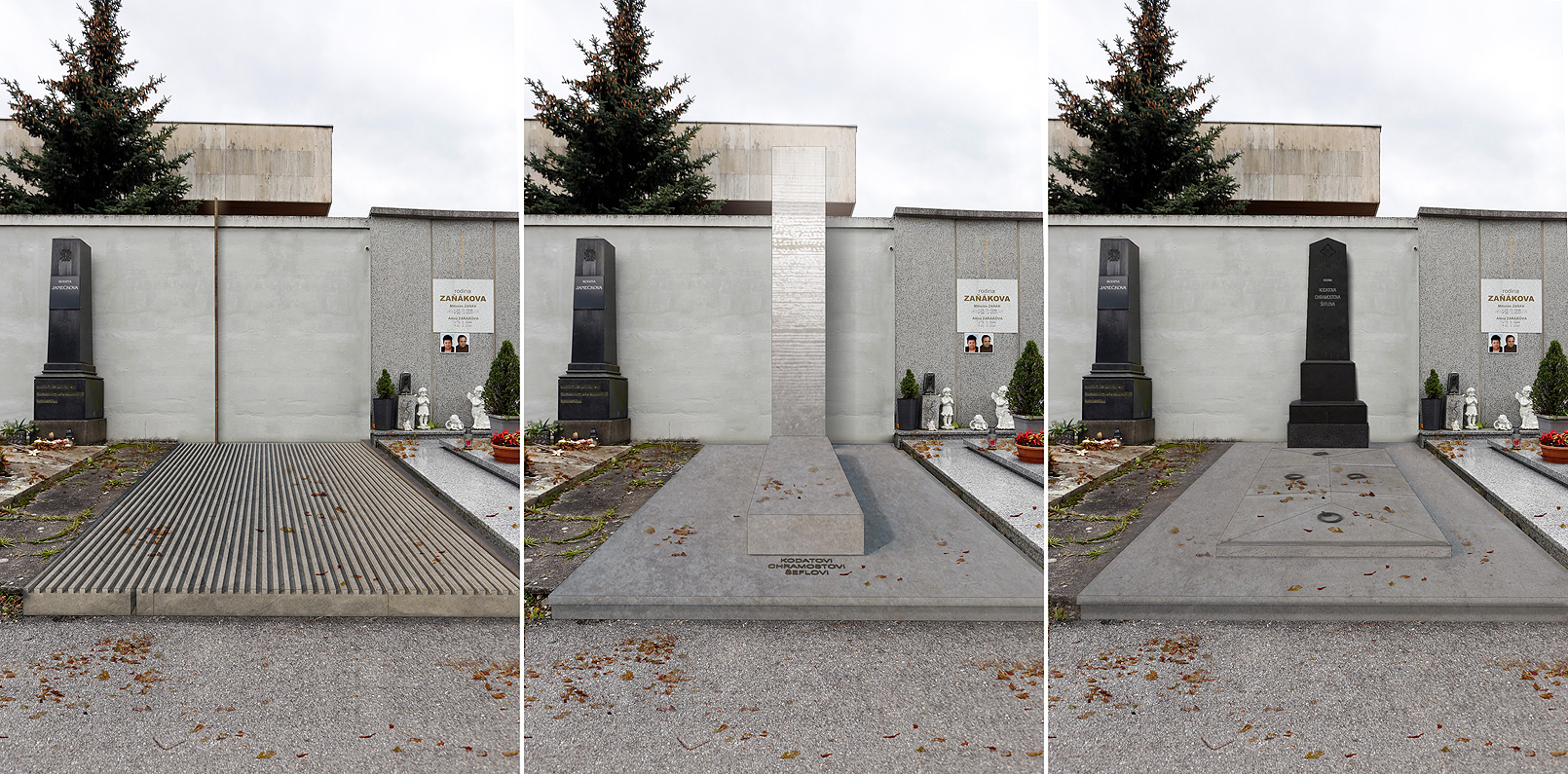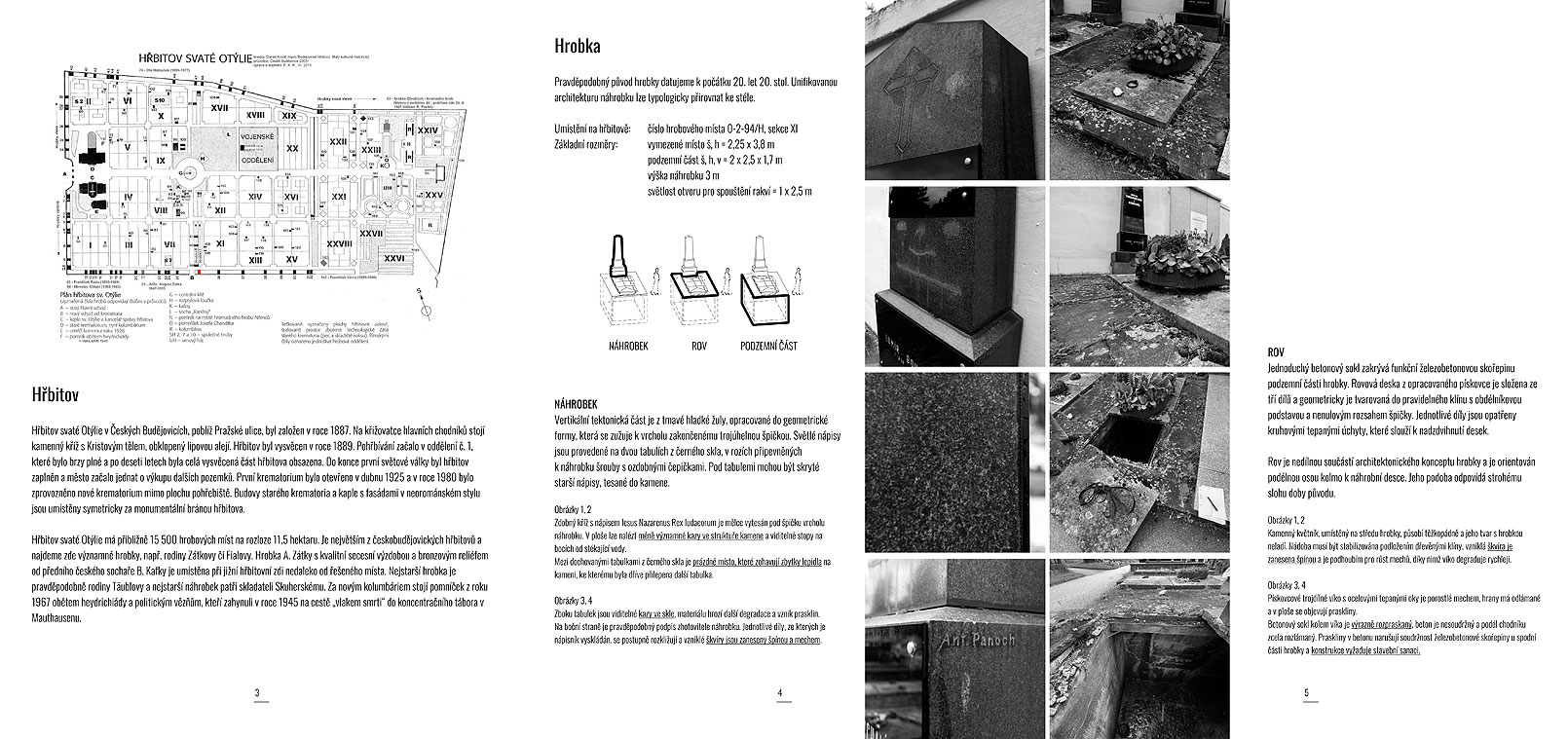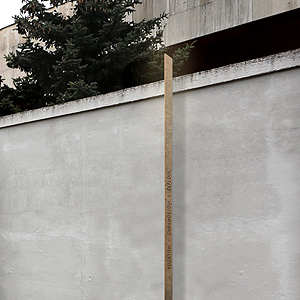tomb in čb
Architectural modifications of the tomb at the St. Otýlie Cemetery in České Budějovice.
A 2023 project.
The St. Otýlie Cemetery stands as the largest burial ground in České Budějovice, founded in 1887. The location of the renovated tomb is part of the original arrangement of the oldest section of the cemetery, in a continuous row of tombs along the southern perimeter wall. The section of the wall where the tomb is located separates the historic burial site from the newly built crematorium from the 1970s.
The row of tombs on the inner side of the wall is characterized by a rich diversity of tombstone types and reliefs. The original concept of precisely arranged tombs with similar types underwent continuous variation and disappeared over time. The probable origin of the designed tomb dates back to the early 1920s. Its vertical tectonic part is made of dark smooth granite, shaped into a geometric form tapering to a top ending in a triangular point. Bright inscriptions are crafted on two black glass panels, fastened to the tomb with decorative screws. A simple concrete base conceals the functional reinforced concrete shell of the tomb’s underground section. The flat slab made of sandstone consists of three parts and is geometrically shaped into a regular wedge with a rectangular base.
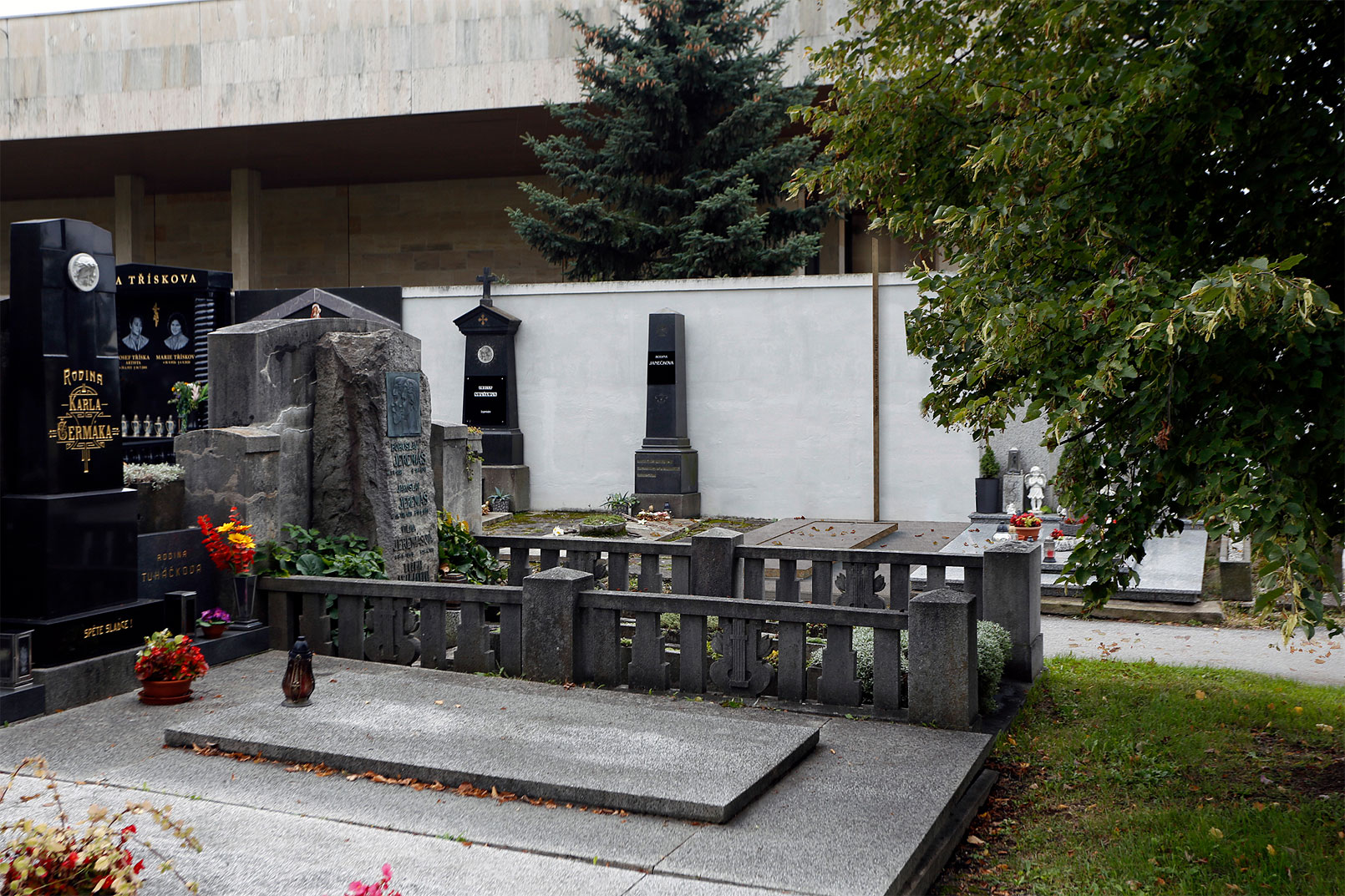
Simultaneously with the proposal for construction repairs due to poor technical condition, we evaluated the architectural appearance of the tomb and decided to focus on its dignified role within the overall spatial arrangement of the cemetery. The architectural adjustment aligns with the spatial-rhythmic arrangement of tombs in the burial ground and addresses the gradual densification and expansion of tombs, as well as the broader artistic connection with the new crematorium.
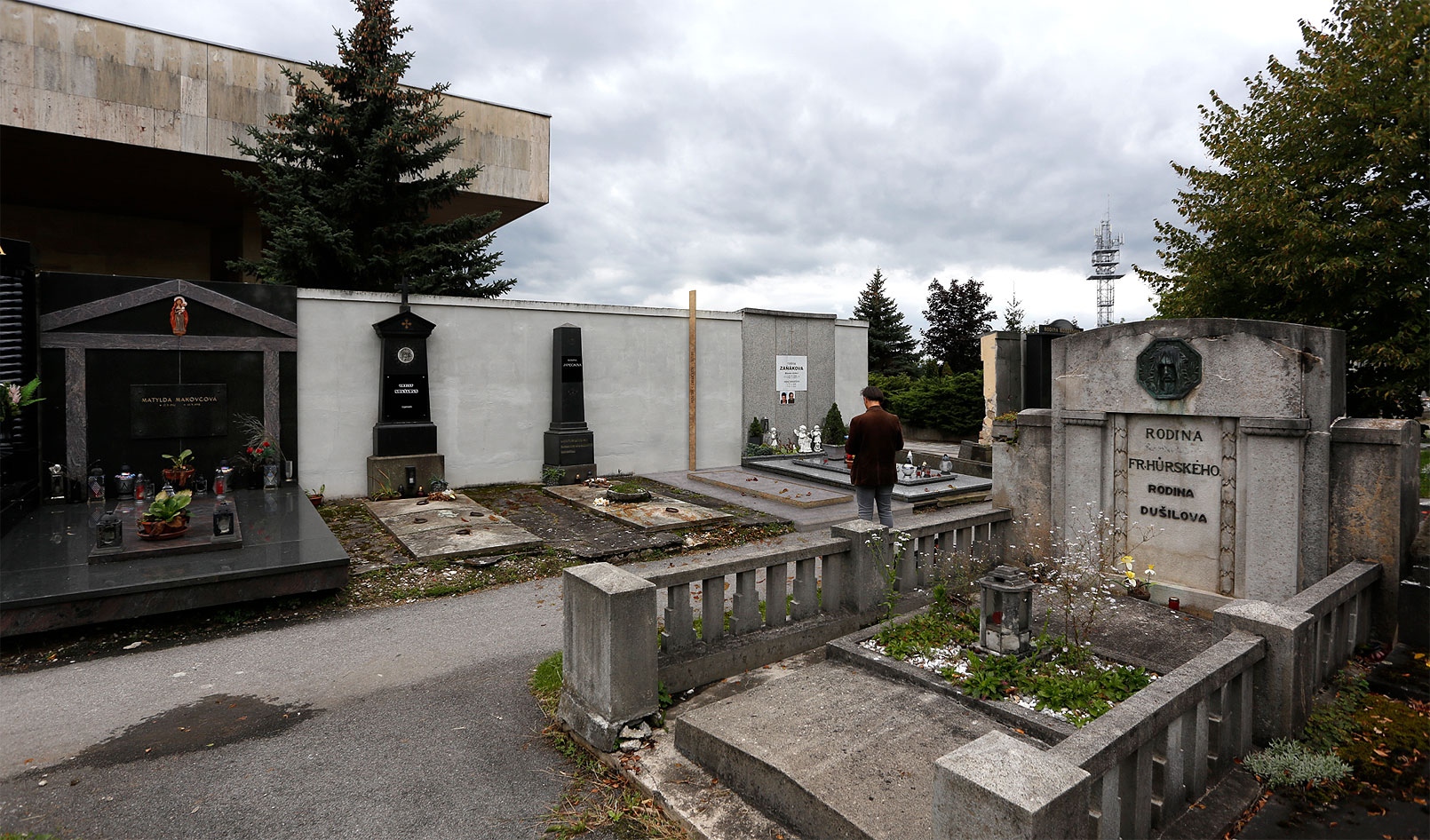
The symbolism of breaking the physical bond with the Earth, departure, and the journey of the soul is portrayed by a subtle bronze stripe with inscriptions on the sides. This line appears fragile and light in the context of surrounding concrete surfaces and stone elements. Upon approaching the tomb, the wider side of the bronze stripe is visible from a distance, while from up close it is thin and unobtrusive. The extension of the bronze tomb over the cemetery wall in certain moments illuminates the sun in the background, optically blurring the edge of the element and indirectly expressing the theme of departing from this world. The thin vertical element sensitively complements the diverse array of surrounding tombs, and the connection of the stripe with the wall’s cornice outlines into a subtle cross.
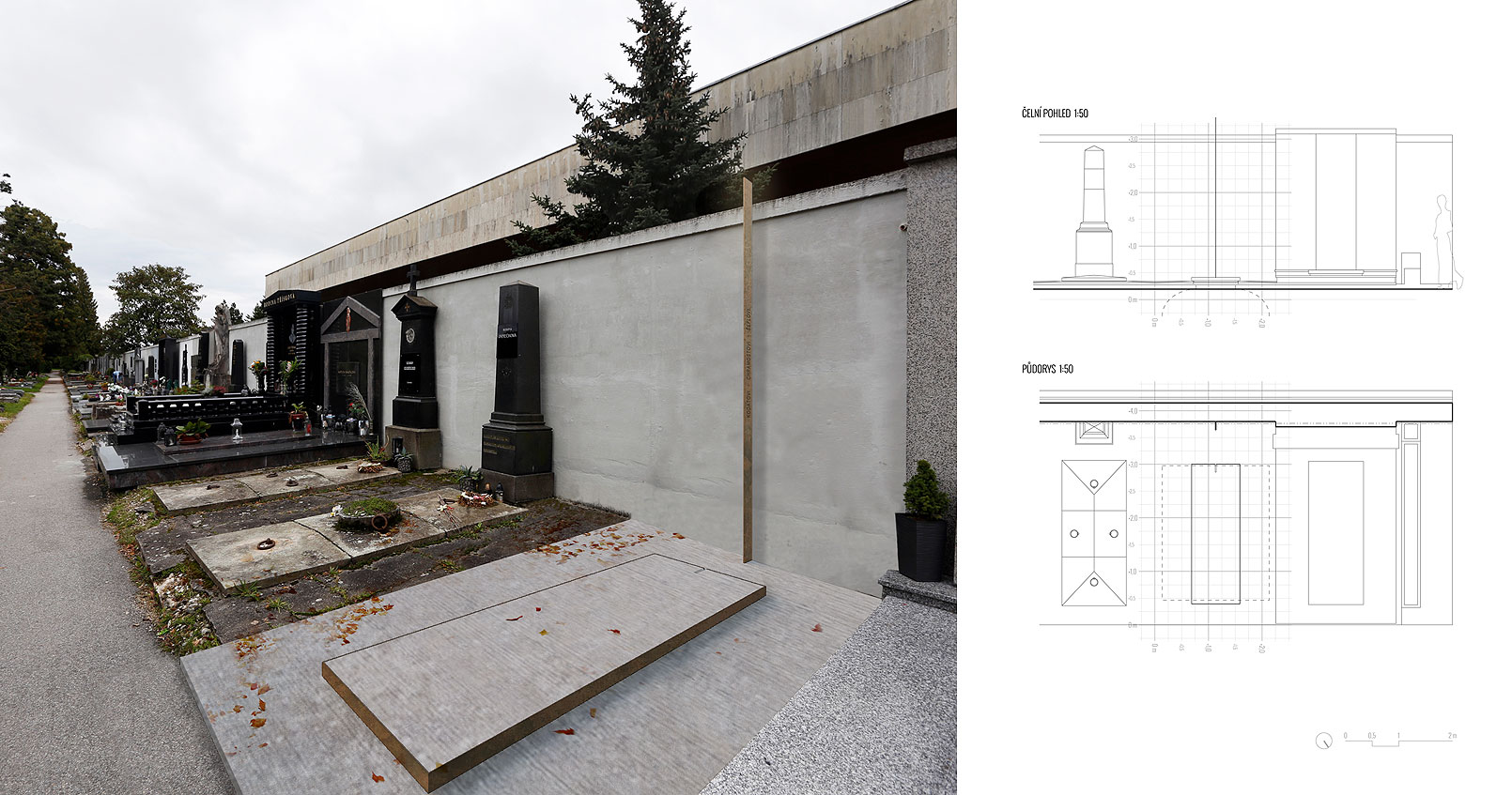
The cover slab with the frame of the tomb is designed from light prefabricated concrete. As a durable and easily cleanable material, contemporary progressive waterproof concrete with a lifespan of 200 years can be chosen. The puristic approach avoids unnecessarily complicated details, minimizing the risk of future disruptions. The edge detailing of the flat slab reinforces the connection with the tomb in the form of a bronze stripe.
