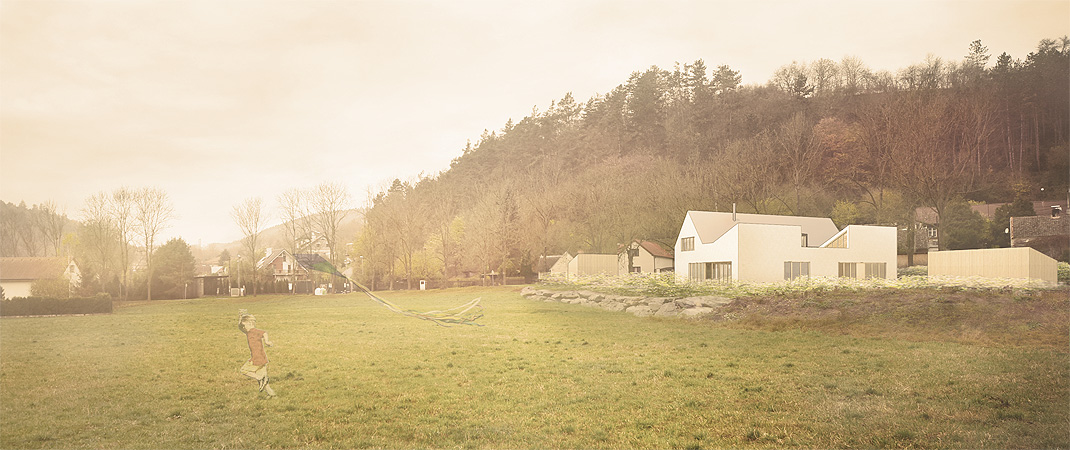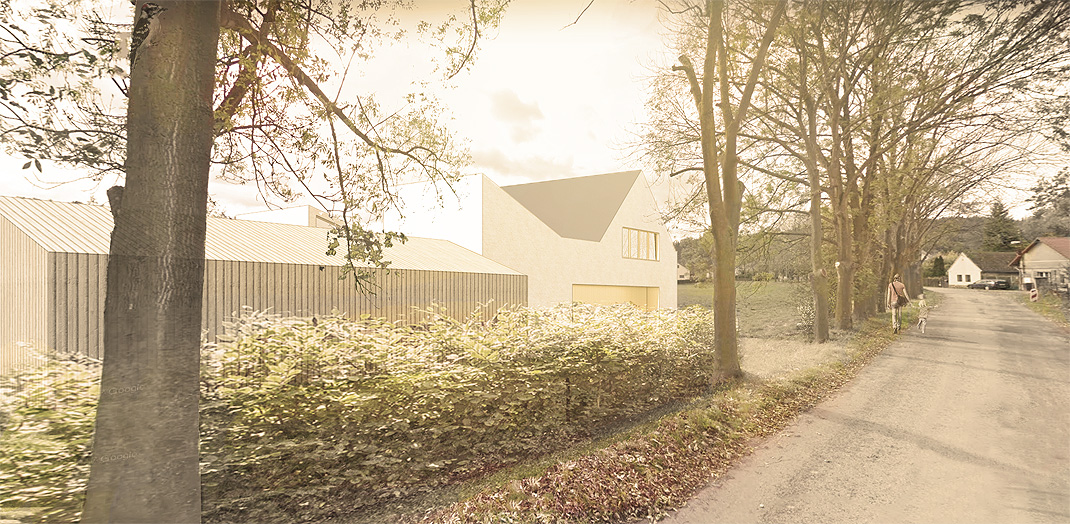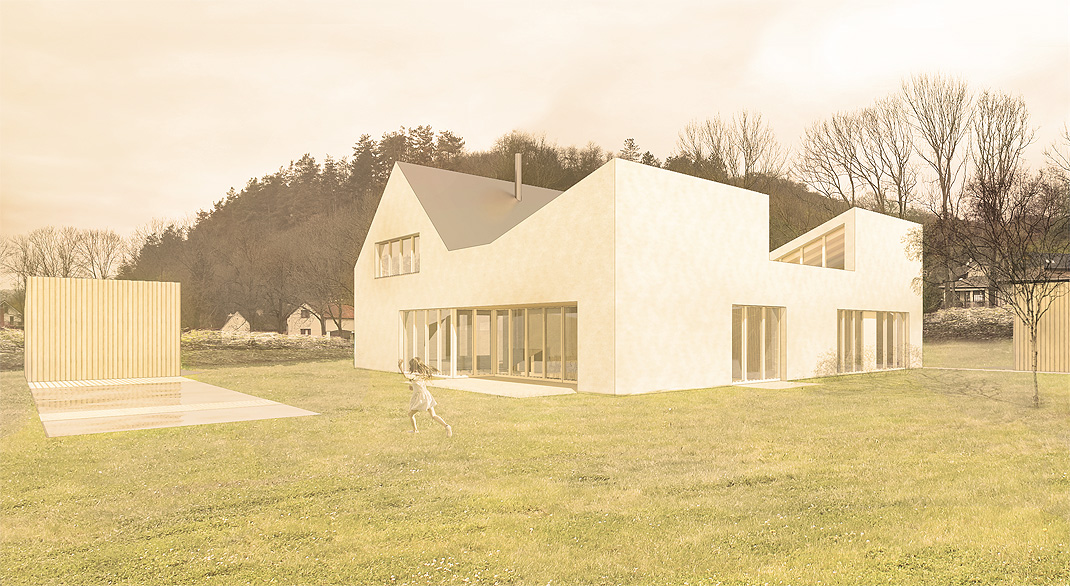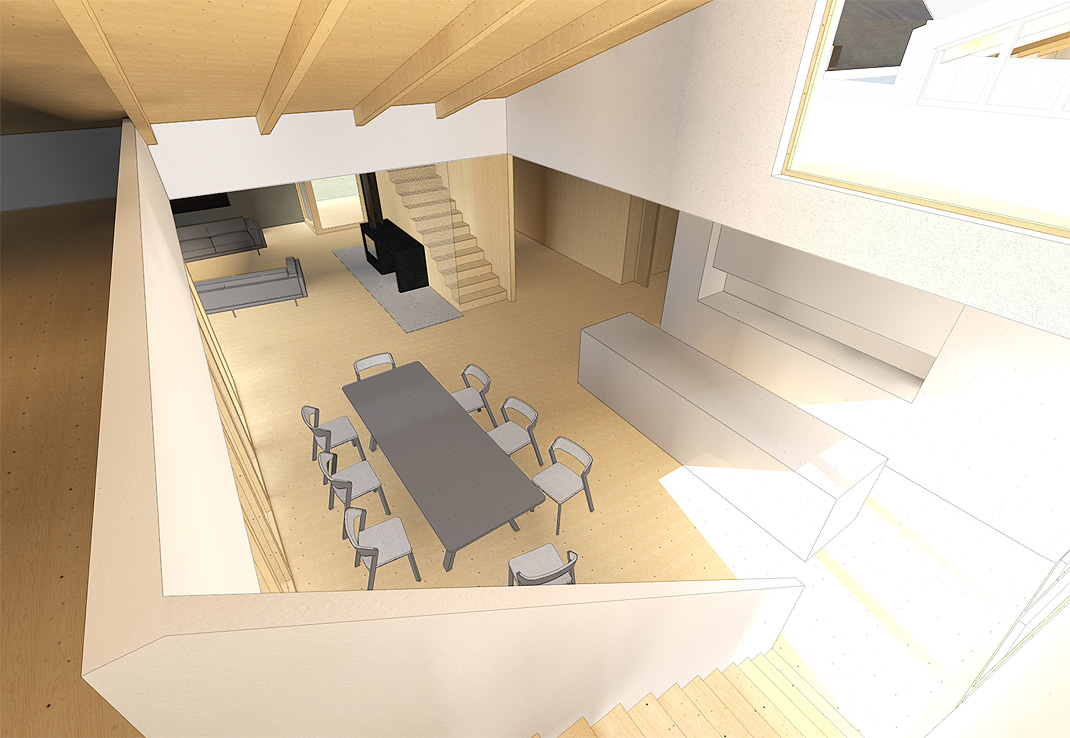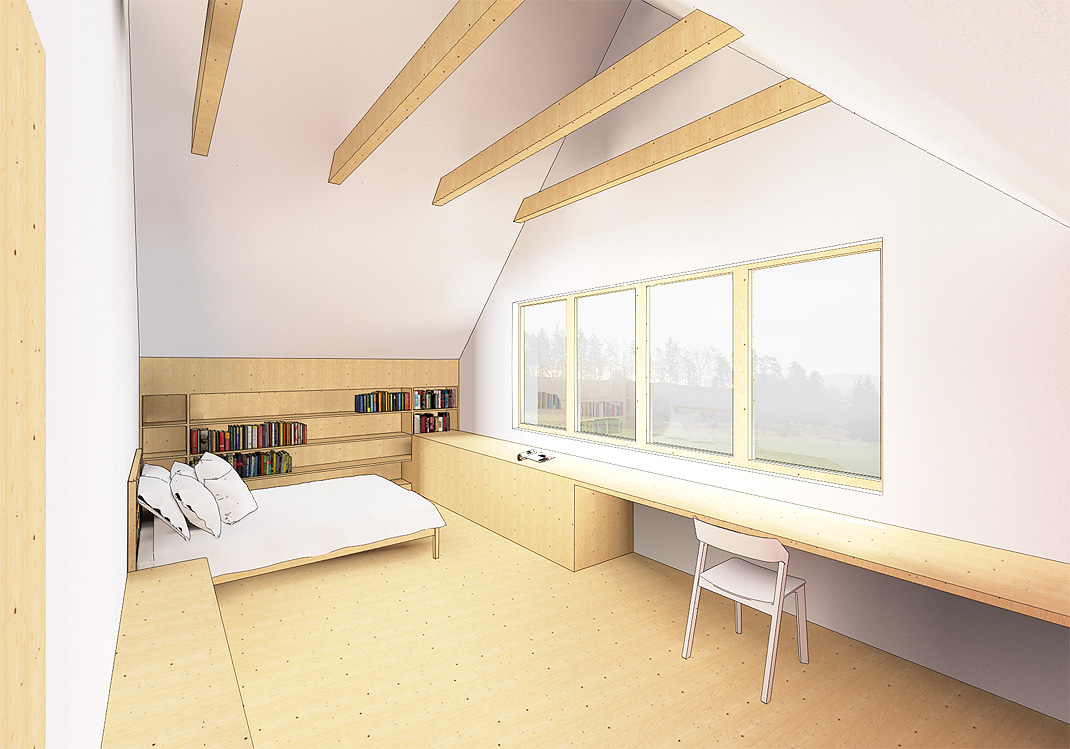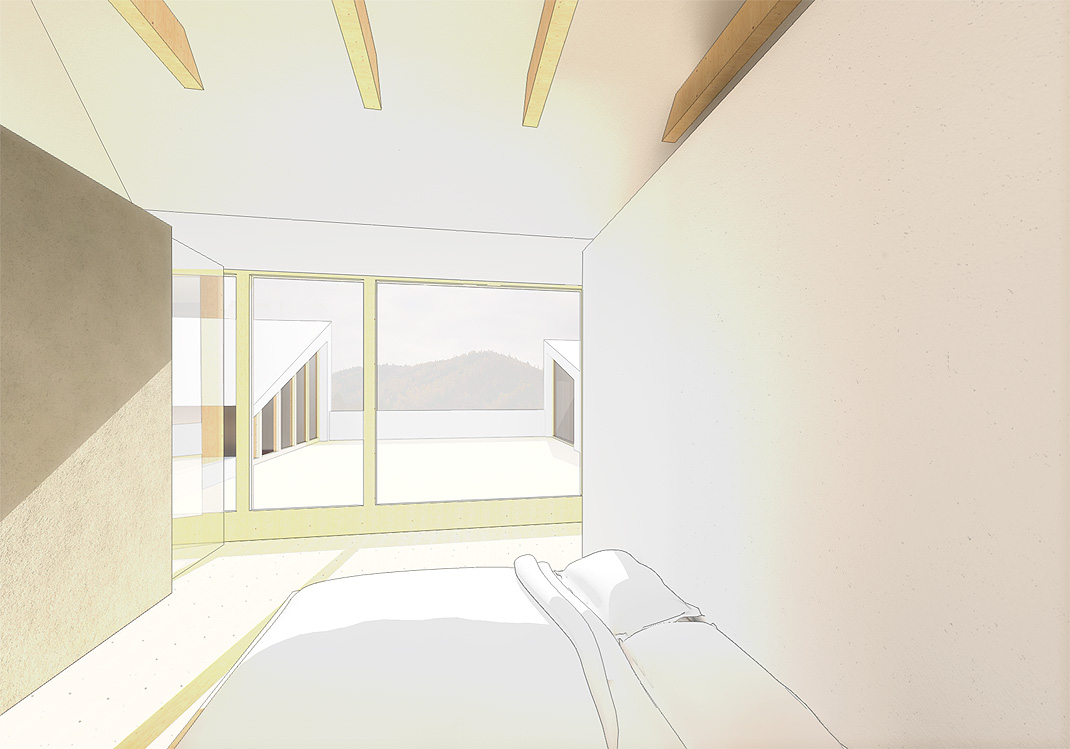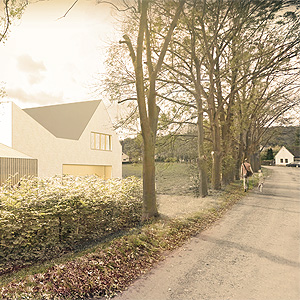rd nenačovice
A newly built country house
Nenačovice is a typical Central Bohemian village, set in the picturesque landscape of a small river valley. The original eye-catching rural development, encompassing friendly design and form was damaged in times of collectivization and then in the following era of uncontrolled optimism of post-revolutionary construction of myriad colored houses, which dominate the surroundings.
Near the centre of the village, on a plot for a new family construction, we have resurrected the original form of rural buildings with contemporary architectural language. The composition of the house is born from a combination of a gabled flat and shed roofing, overlooking an elevated space. It is a contemporary paraphrase of a country house with a gabled roof, surrounded by farm buildings.
The rhythm and style of the interior determines the distinctive shaping of the space; a dance of vistas and the interconnection between floors. The vastness of the living room has a uniquely defined spatial layout – it serves as a dining room, a fireplace, a children’s playroom and a study. The children’s rooms are equal in size, the ceiling follows the shape of the saddle roof and forms the “children’s home of the house”. The master bedroom has a private rooftop terrace with games room. The southern views into the valley of the Loděnice river, adjacent to the PP Povodí Kačáku hill and historic centre of the village prevail. Embedded terraces protect against the summer sun.
Utilitarian chaos, which, during the course of the 20th century, became a distinguishing feature of the typical Czech garden, is applied to the property in the form of freely placed wooden garden sheds.
A 2018 Project.
