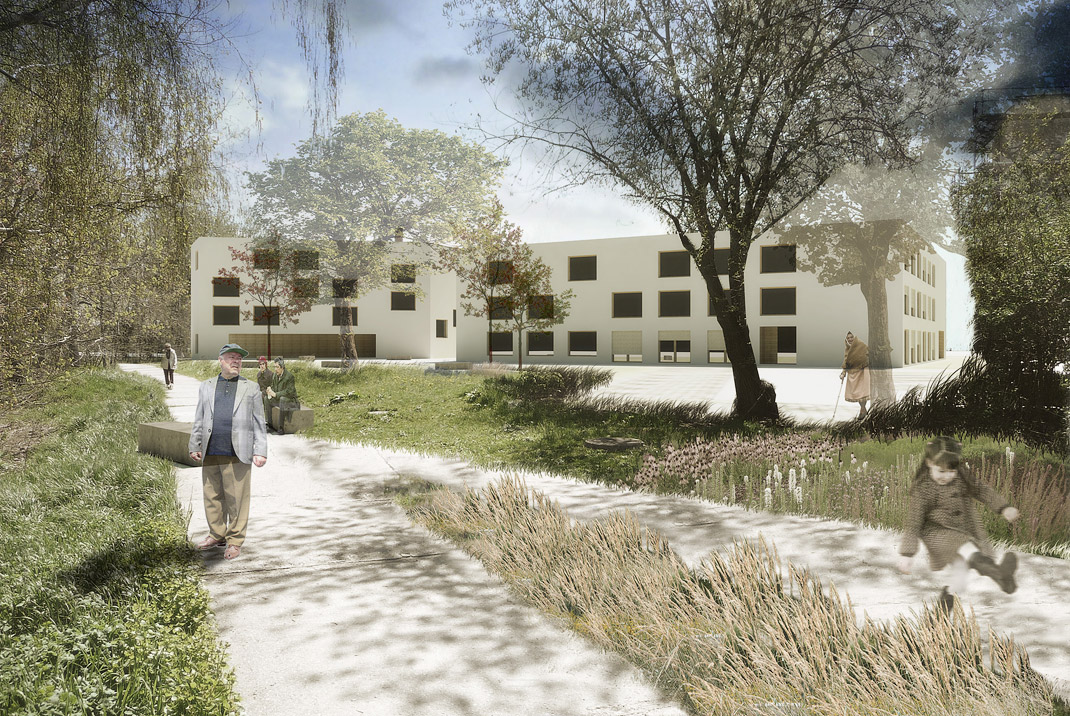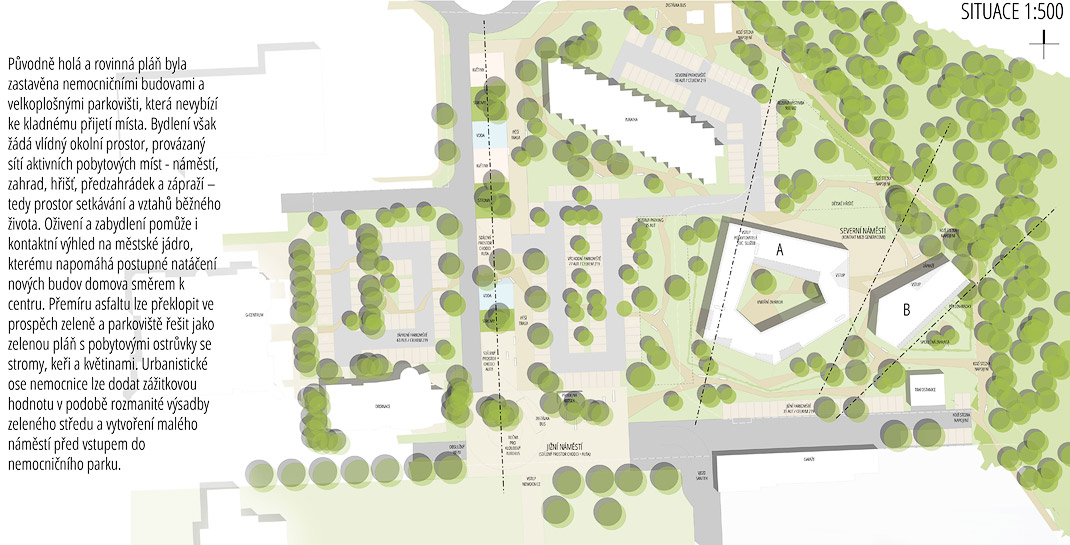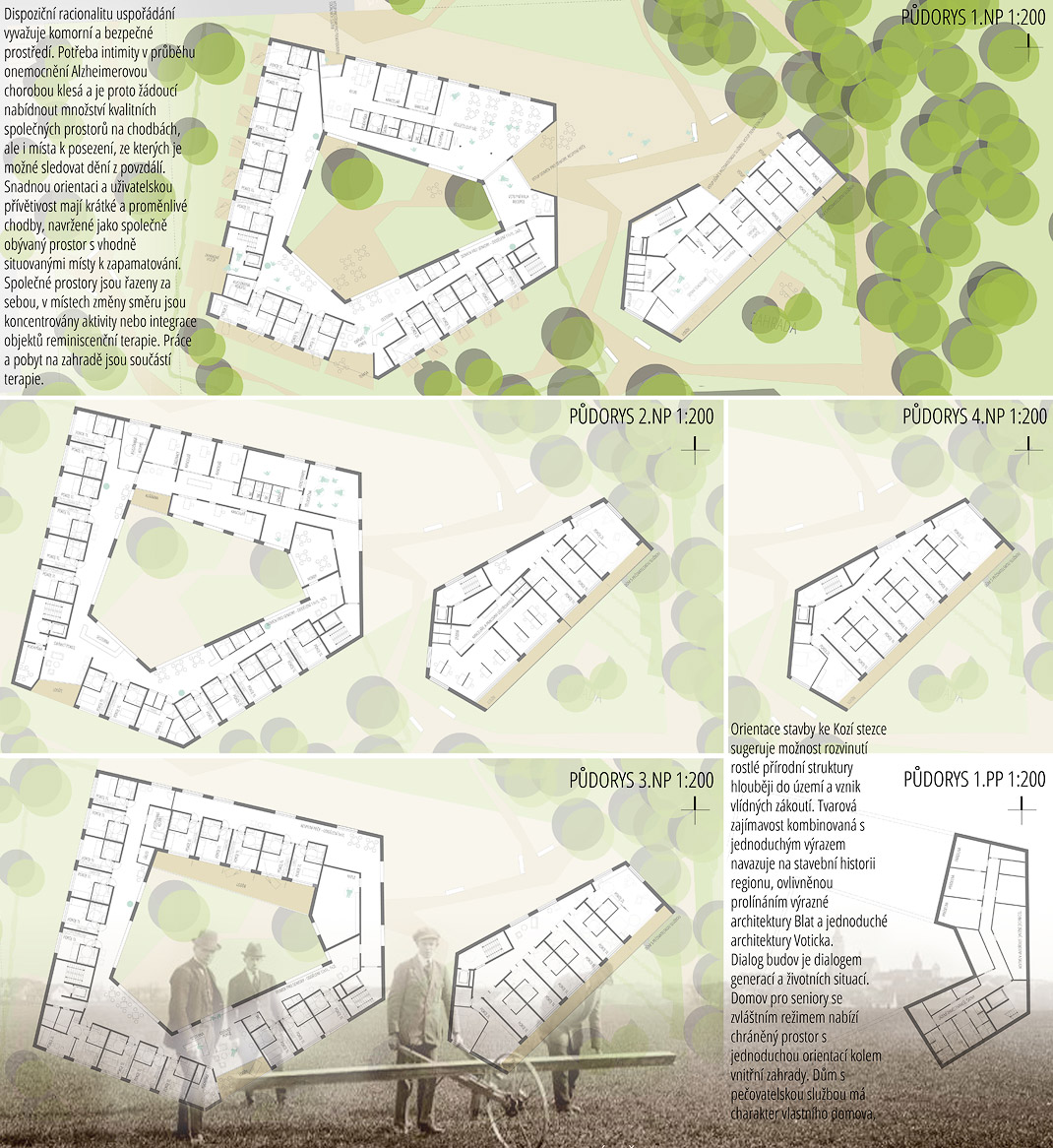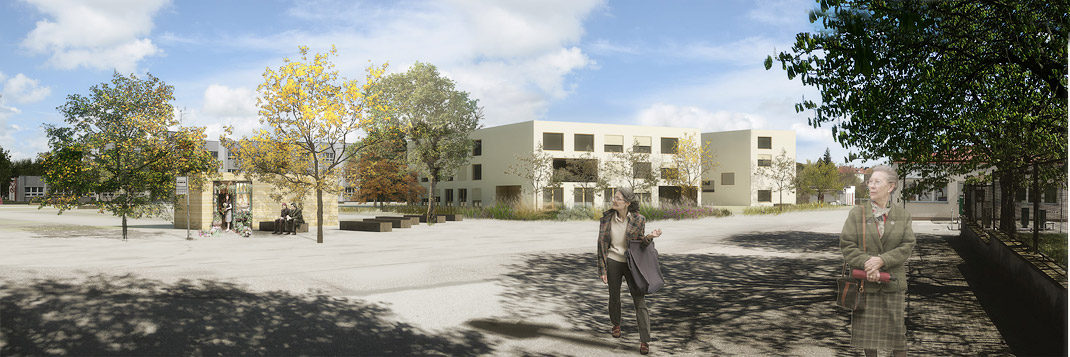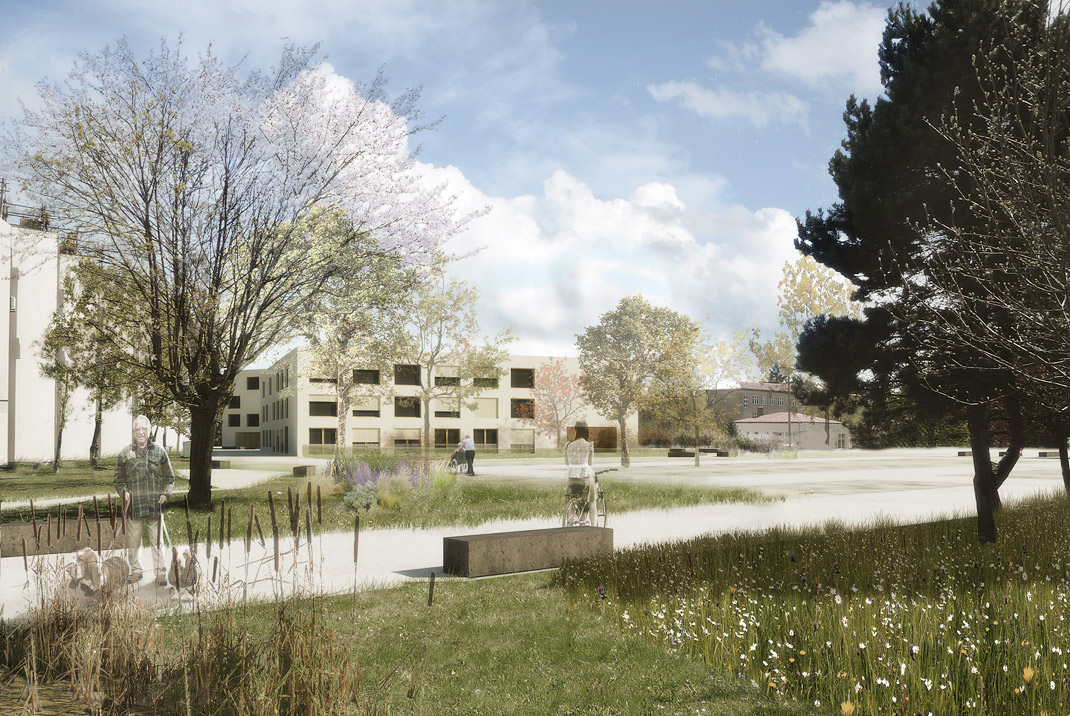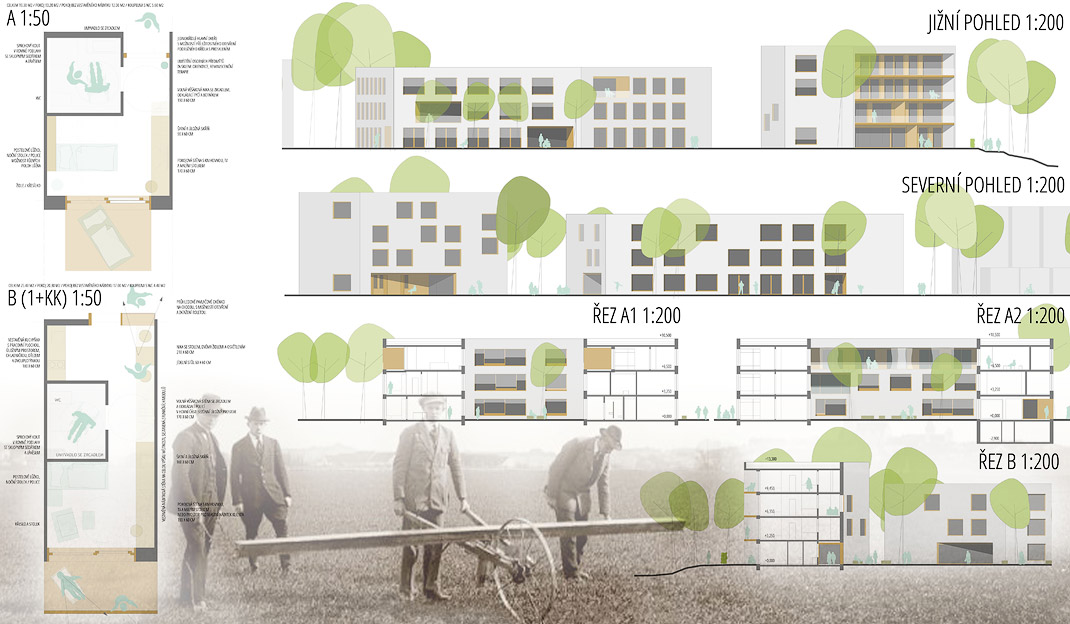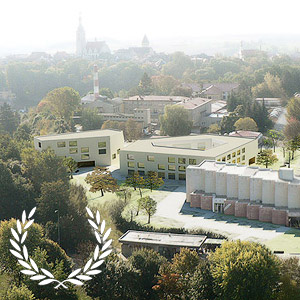a retirement home complex
proposal submitted in a competition to design a centre to accommodate the elderly in Tábor, Czech Republic.

THE URBANISED AREA
The area in question is in close proximity to a hospital, with three sides of the site bordered by overgrown slopes and a busy road to the north. The local area’s urban function meets the needs of road transportation, but not the needs of pedestrians and even lesser so seniors. The main requirement for a well-utilised residence area is therefore an extensive open area with access for all; gardens, streets, playgrounds and squares – throughout which should pulsate with the daily life of the city. Within this concept, there is a significant shift in layout; intimate spaces are created along paths to correspond with the needs of seniors and to help improve orientation.
Once the area in front of the hospital was a field, but today it is an asphalt car park. Improved organization of road access can increase the capacity of this parking area, improving accessible territory and space. Excess asphalt can be replaced in favour of green grass, simply by selecting the appropriate materials and choosing an appropriate parking plan. Preserving and planting trees provide shade and reduce the scale of larger parking areas. Urban access between the roundabout and the main entrance to the hospital can be made accessible to pedestrians and turned into a core aesthetic, completed with a small square.
Interesting paths and a pleasant view of the centre are created on the eastern border of the site, in connection with an adjoining “goat trail”. A historical path provides a walking tour of the city, providing the potential to lead to other pedestrian areas and start the process of overall social revival.
ARCHITECTURE
The centre of the site is divided by two separate buildings. The character of these determine the relationship between the hospital building orthogonality versus the natural irregularities of the local valley. The orientation of the buildings with the valley suggest the possibility of developing structures deeper in the territory and give rise to gentle cornering. These interestingly shaped buildings combine with a simple and easily readable site expression and so continue the construction history of the Tábor region. This concept effectively blends the distinct architecture of the southern area of Blat and simple architecture of Votická. A simple form of brick architecture, with a clear coating follows the previously widespread expression of simple buildings without decorative elements.
The nursing home has a character of its own; a homely view of the centre and a communal garden with the previously described “goat trail”.
This is a protected, cultivated site for seniors. For them, it is a specialized home, with specialized features. For example, the site design tailors to the needs of people with Alzheimer’s and takes account of modern design trends in this respect. The site offers easy navigation around the private inner garden and there are a sufficient number of quality public areas and varied short pathways, designed as a pleasant open area. Memorable locations are dotted all over. Potentially stressful elements (doors to exit staircase areas, etc.) are located away from the field of view of clients. Places where clients need to make pathfinding decisions are concentrated where they share activity with others; in open areas or buildings where nurses provide various cognitive therapies, for example. Outdoor contact promotes healthy exposure to people and the daily cycle of life and work; the garden creates the opportunity for this kind of this kind of therapy for the clients.
Among the buildings is a square that allows contact between different generations, residents and the general public. In this square you can find oriented entrances to buildings, a multi-purpose room, offices, social services and a play area.
A 2014 project.
In cooperation with RaumLeipzig Architekten
Won 1st prize in an architectural competition.
