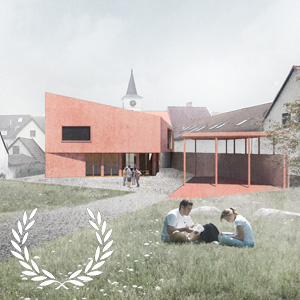cultural hall velešín
Design in competition of a cultural hall on the upper edge of J. V. Kamarýt Square.
Won 3rd prize in an architectural competition. A 2021 project.
URBANISM AND ARCHITECTURE
The square is lined with a compact development of continuous facades of two-storey houses. The heights of corresponding cornices and ridges change and artistically express the collective style of all, rather than the individuality of particular buildings. Practically all former and current construction interventions around the square have a historical character, or at least a scale, with the exception of the existing Podkova building and the former House of Services.
The new federal house honors the unifying architectural theme of the square, for which the continuous ridge line and enclosure are decisive. The building expresses its social significance by fine modulation of the lines present in the area, underlining the function of the prestigious placement of the square as the top of the urban space. The overall physical presence of the main hall, oriented to the courtyard, responds to the form of outbuildings. However, the hall is an order of magnitude larger than any historical function in the solved space, and it does not hide its size. Towards the bus station, it shows its presence through lighted windows under the ridge of the roof.
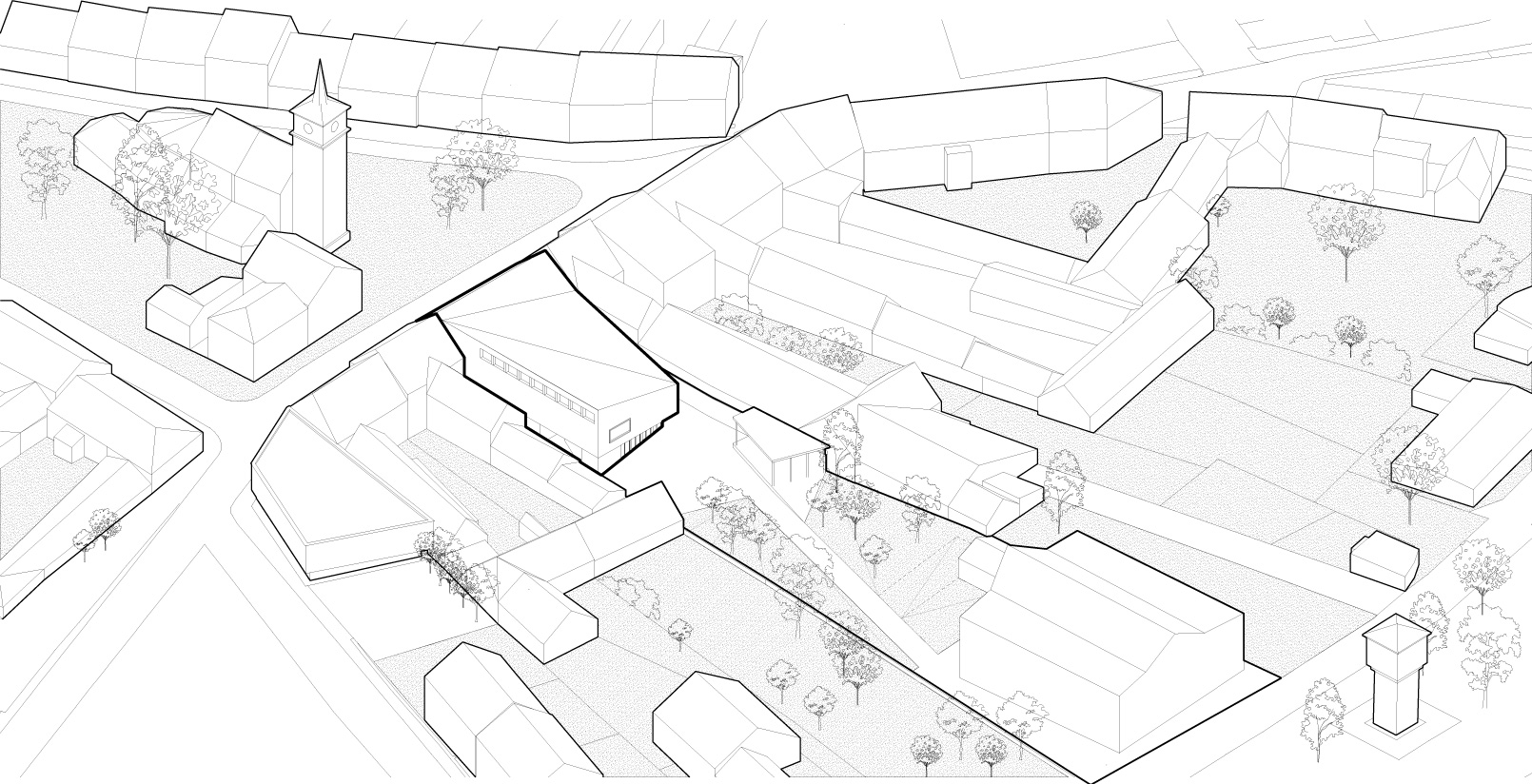
PASSAGE
The image of the square is formed by corner street entrances, in which are added narrow house passages.
The new passage to the courtyard of the cultural house and further on to the cinema, is a paraphrase of the preserved passages of neighboring buildings. The compositional principle of this passage is a visual connection to the dominant of the church, and the perception of the visual contact between the square and the federal court is amplified by a narrowly closed window. The passage blends through the glass wall, with the lobby and restaurant on the ground floor, which can be fully opened to the surrounding outdoor area in the summer months.
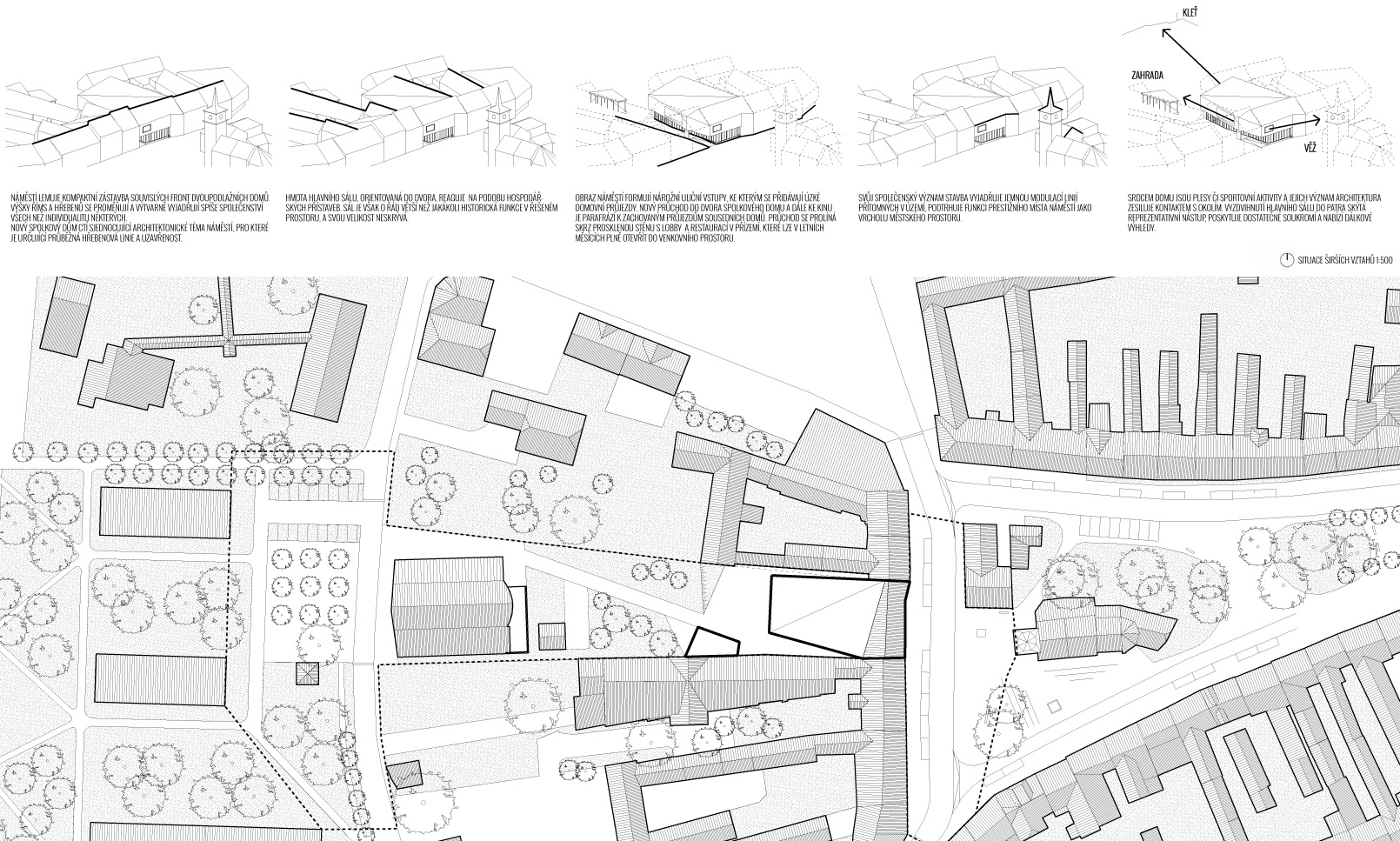
ACTIVE COMMUNITY
The heart of the building are gala balls or sports activities. The importance and relation to architecture is enhanced by contact with the surroundings. Small towns combine the benefits of the countryside with the urban way of life; anonymity and impersonality are not to the extent that we encounter in large cities. The whole ground floor – restaurant, lobby, and small hall – opens to the square, passage and courtyard. Raising the main hall to the first floor provides a representative entrance (for balls), provides some privacy (sports) and offers distant views.

COURT AND GARDEN
The courtyard between the cinema and the new building has the potential of a cultural area of town-wide significance. The gazebo with podium and the connection to a small hall on the ground floor will enable easy organization of seasonal events such as city festivities, carnivals and fairs. Towards the cinema, the paved outdoor parquet floor turns into a rising grassy area, suitable as an auditorium for outdoor events of the federal building and the cinema.
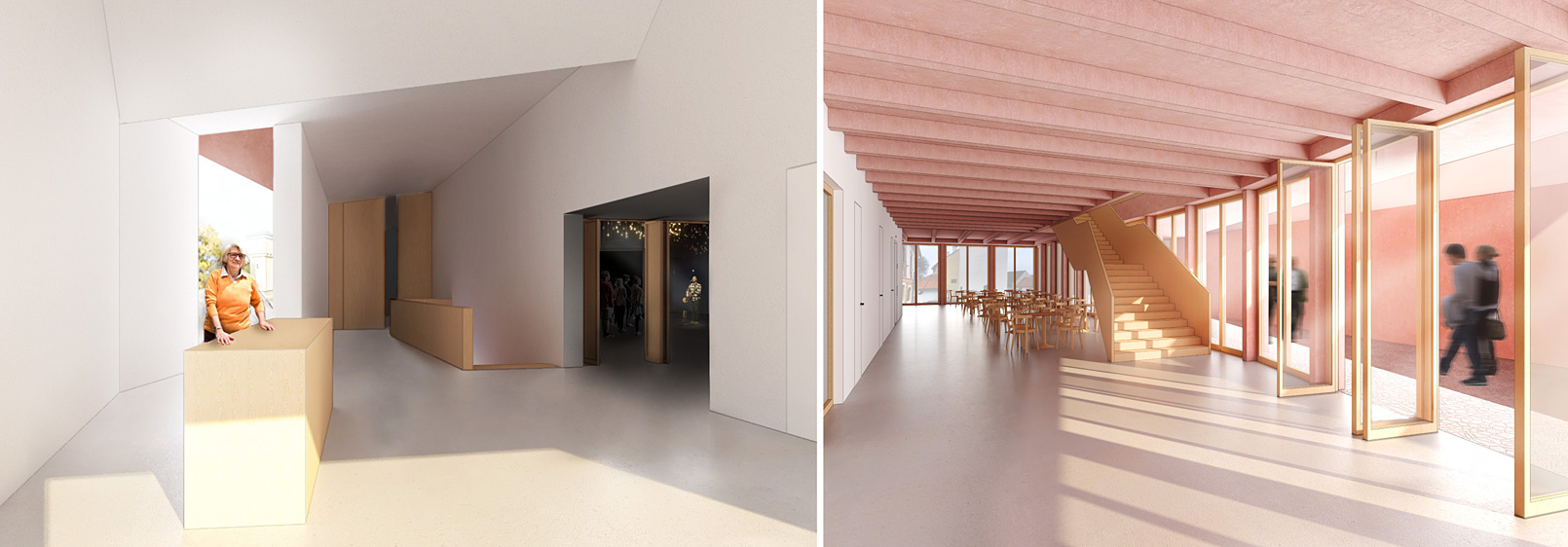
OPERATION
The main entrance to the building is oriented to the mouth of the passage in the courtyard, and the restaurant can be entered directly from the square. Supplies are provided from the yard (the entrance from the cinema can only be used for supply).
The building is divided into individual sections related to fire hazard, and the safe evacuation of people from all parts of the building is ensured by the connection to a protected escape route to the open space. From the large hall, a safe escape is led through a protected escape route to the courtyard and the second escape is unprotected through the lobby area.
BASEMENT
The construction of the existing basement will be removed, as it does not seem technically optimal to use the foundations for any new construction. The pit created in this way will be used for a new utility basement, in which rooms will be located that will require universal operation of the hall (e.g. workshops, warehouses for theater props, folding structures of elevated auditoriums, etc.).
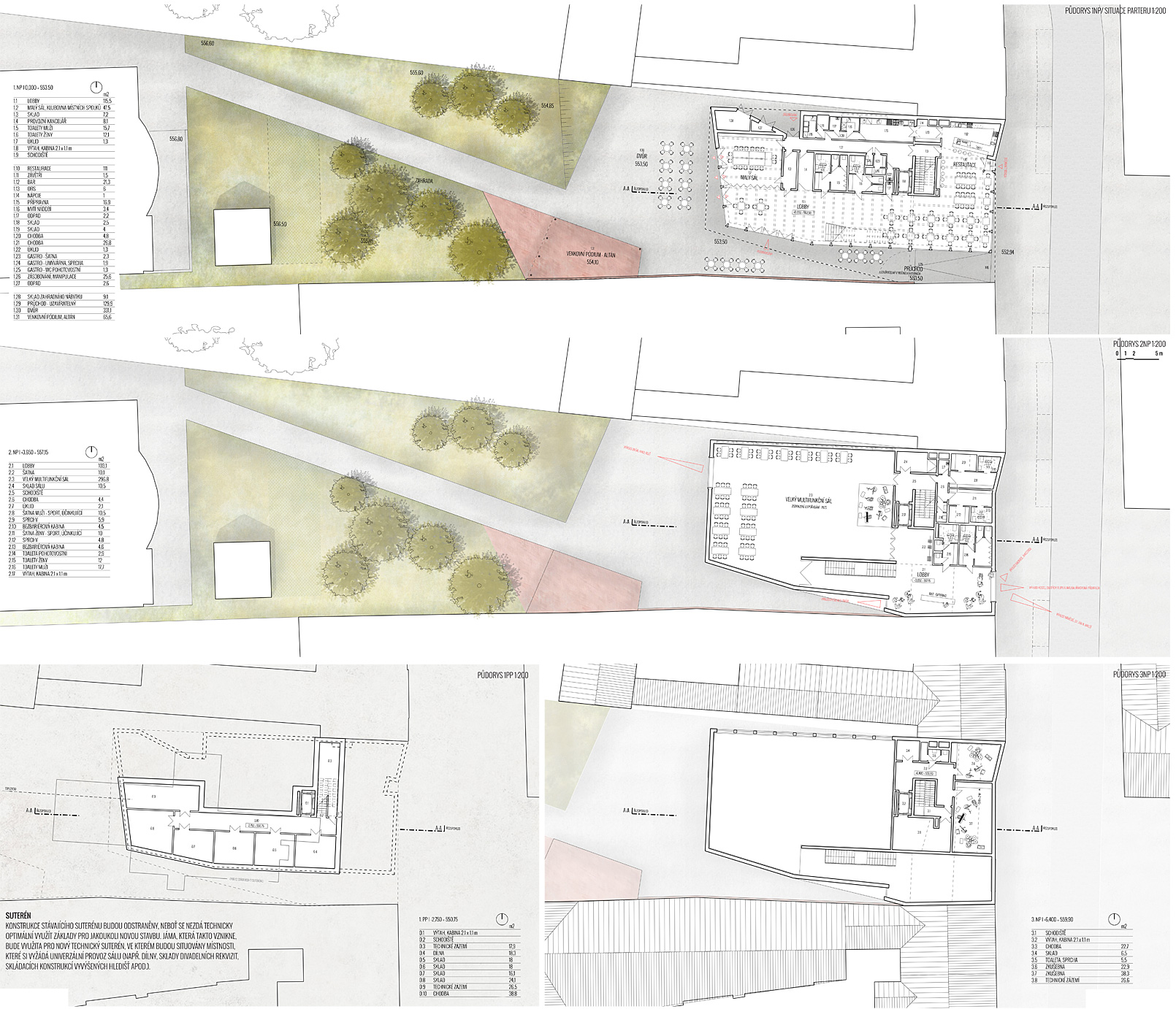
CONSTRUCTION, TECHNOLOGY
The load-bearing system of the building is a combination of reinforced concrete elements (columns and pillars, elevator shaft, ceilings) and masonry walls (sand-lime blocks). The beam construction of the ceiling under the cantilevered part of the floor is acknowledged in the interior of the ground floor. The large hall on the first floor is designed as a three-dimensional steel superstructure, welded on the spot from prefabricated steel elements. The construction of the gable roof to the square consists of a wooden rafter system. The roof cladding is made of visible PVC foil in the color of the facades. The walls will be plastered, with representative details of visually colored concrete.
The thermal envelope of the structures meets the current passive standard supported by intelligent regulation, which together with the compact layout and shape of the building, guarantees minimum operating costs. Air-conditioning will provide controlled equal pressure ventilation with air being recuperated in the interior, and recuperation units will be located in the utility room in the attic.
