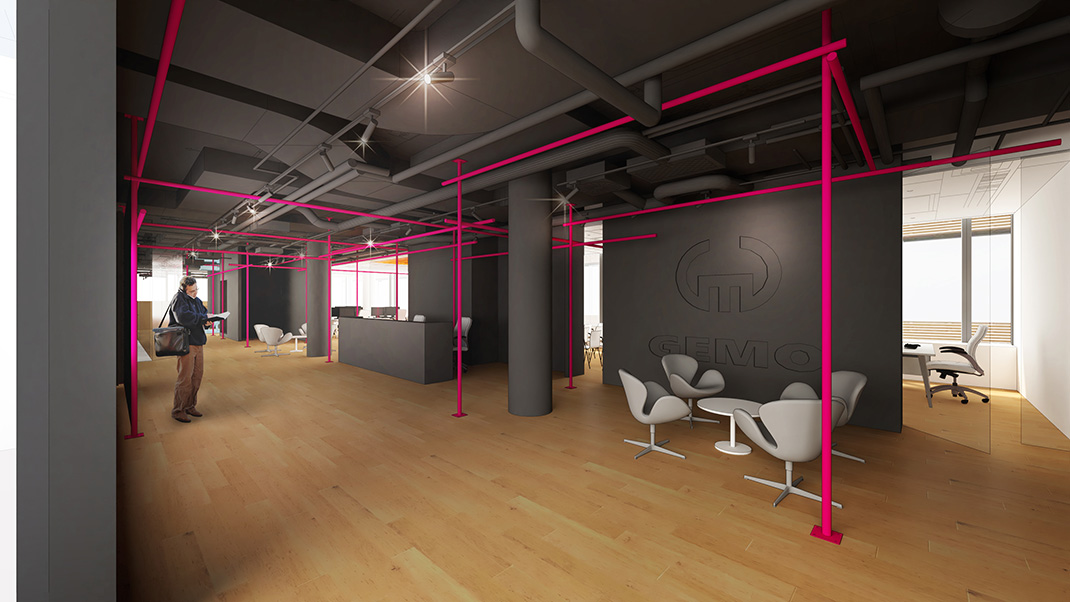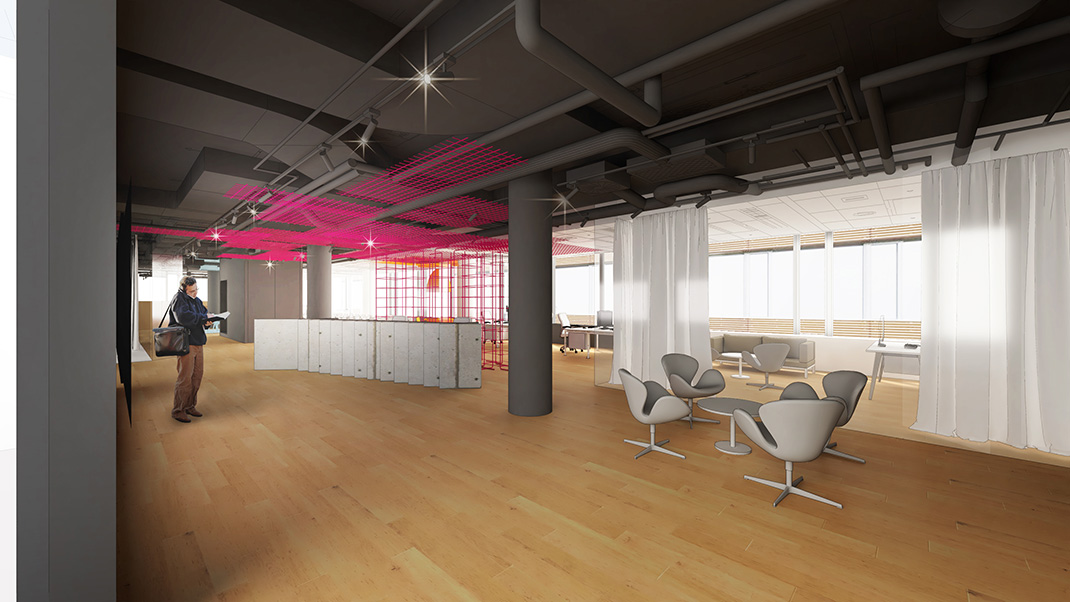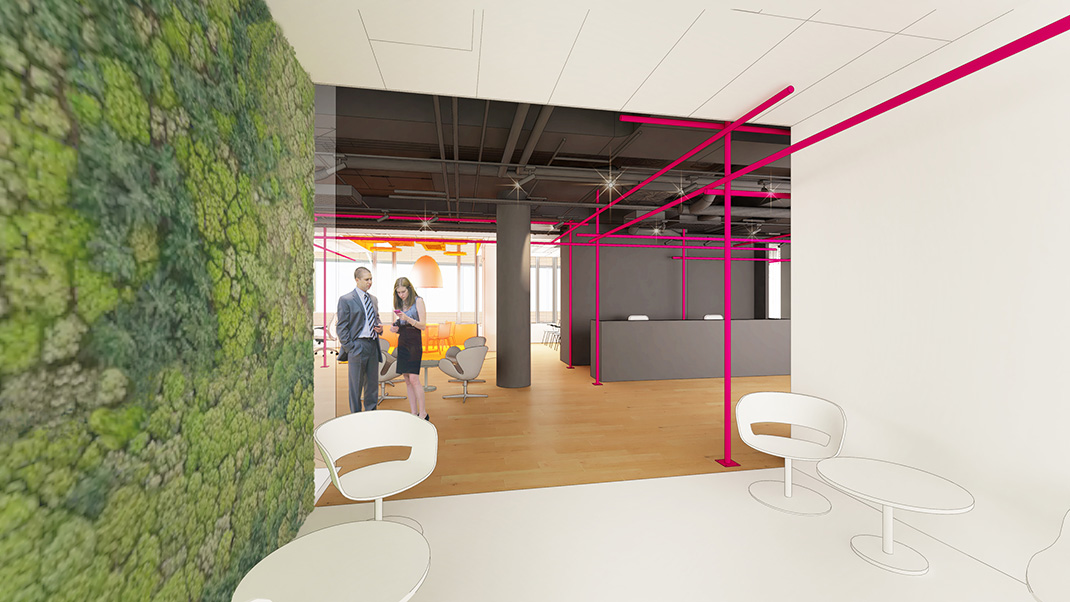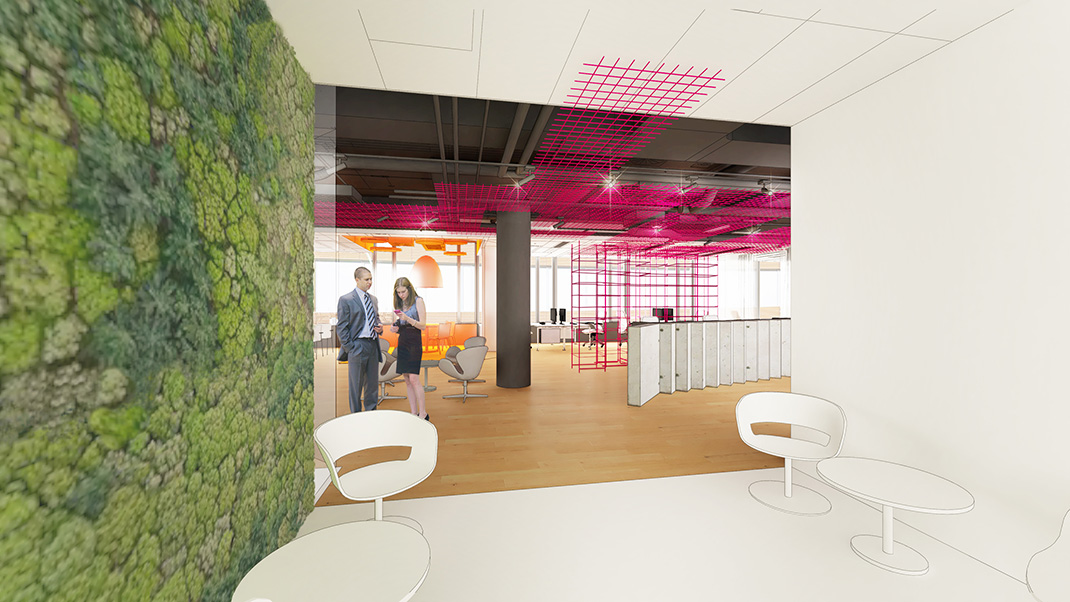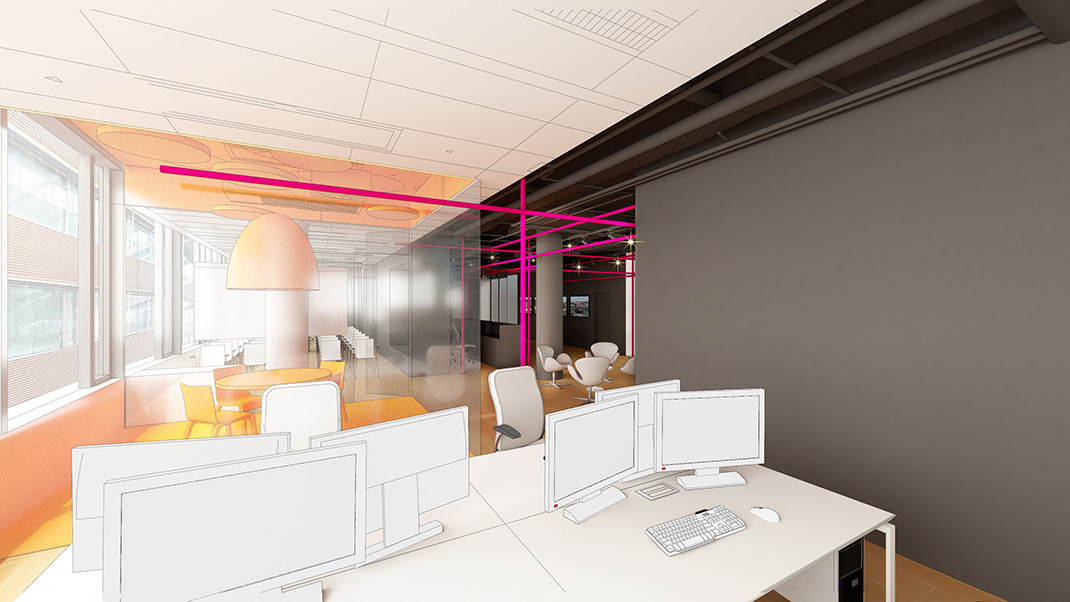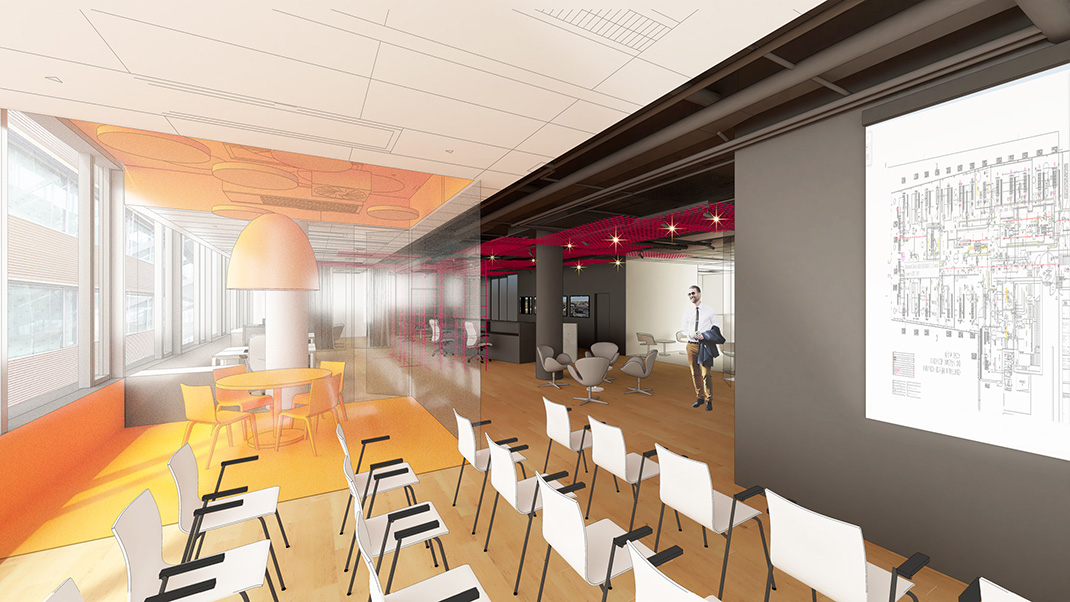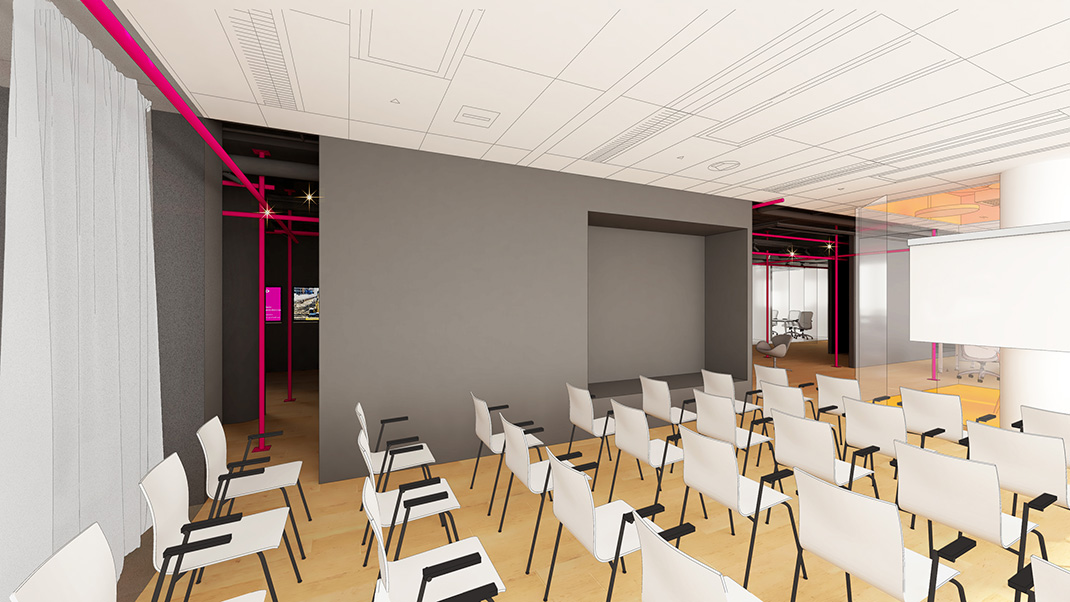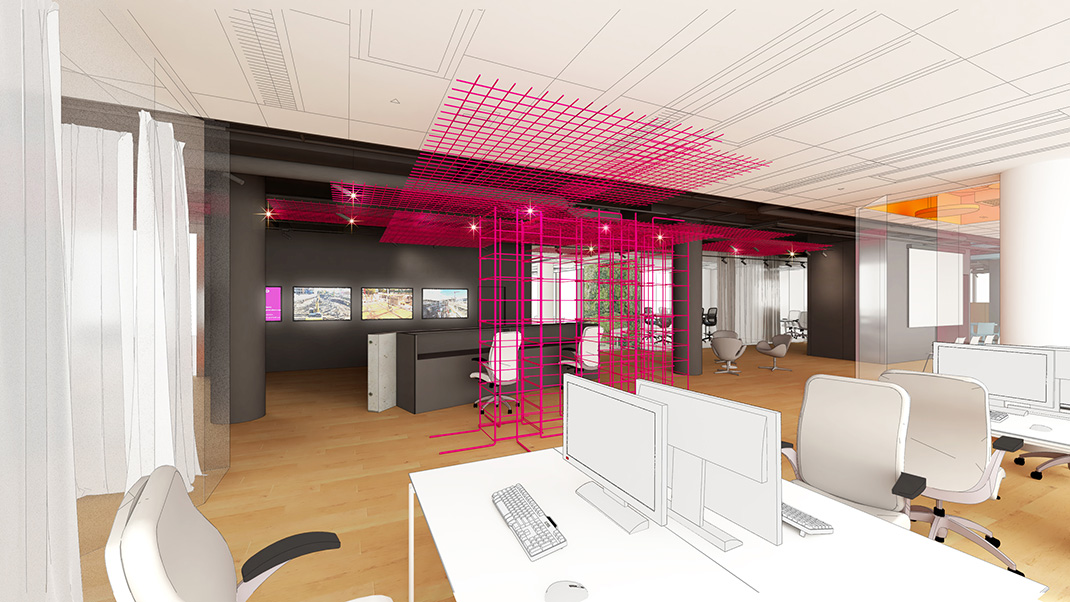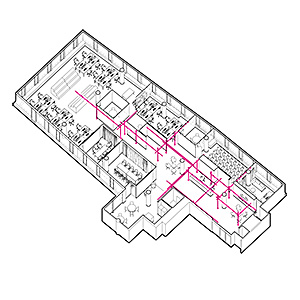gemo
Interior of offices, Brumlovka locality in Prague.
A 2023 project.
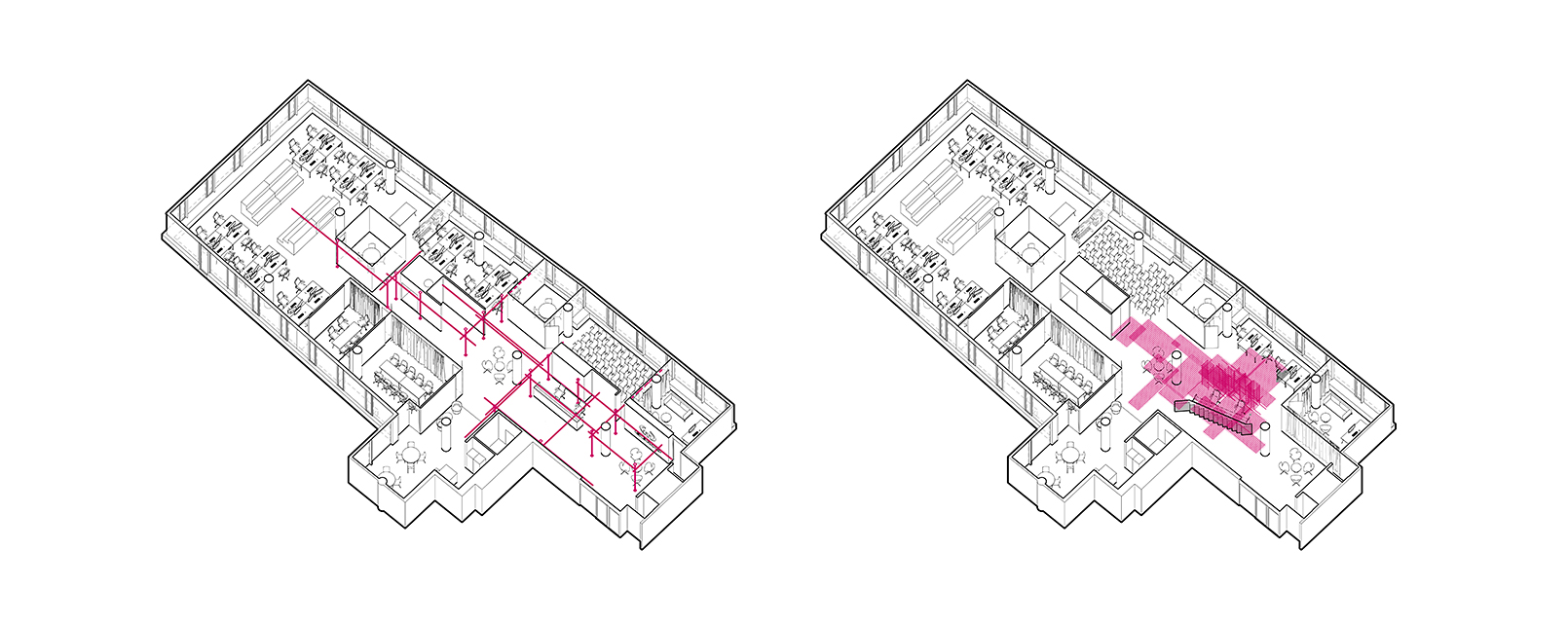
CURRENT STATE
The existing interior is characterised by a sophisticated layout, well-coordinated materials and colours, together with a combination of glass partitions and built-in furniture modules. However, it was necessary to reconsider the suitability of the space for its new purpose.
1. The entrance area is long, dark, unattractive and lacks meaningful usability.
2. The reception area is too far from the entrance.
3. TUnused showroom creates a barrier in the space.
4. The back office is inappropriately isolated from other work areas.
5. The semi-open office behind the back reception desk feels cluttered.
The objective of the interior redesign is create a more spacious atmosphere, empasize the technical character of the building, and enhance the corporate identity. The existing colour scheme will be complemented with elements that accentuate the corporate color, Process Magenta.
SCAFFOLDING OPTION
The proposal entails a more cost-effective and simplified interior finish, minimizing changes. A spatial structure made of scaffolding, painted in the company’s color, is incorporated into the existing layout. This brings a distinctive intervention to the interior, which references the aesthetics of the construction industry while linking the company’s identity to the interior design. The reception desk is integrated among the other elements.
FITTINGS OPTION
The interior modification brings about a more open and inviting atmosphere in the entrance area, adding brightness and incorporating design elements that evoke the construction process. The reception desk is located in the core of the office, seamlessly connecting workspaces, meeting areas, and communal zones. Adjacent to the reception area, a dedicated space for training sessions and seminars is established, ensuring easy accessibility. The reception desk is crafted from a precast concrete staircase, creating a unique and distinctive feature. A grid of reinforcing nets in the company colour is added under the ceiling, which extends from the reception desk in all directions of the layout.
