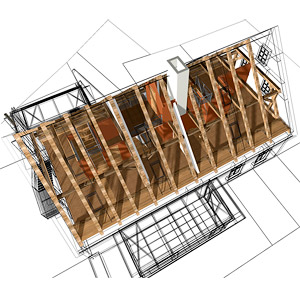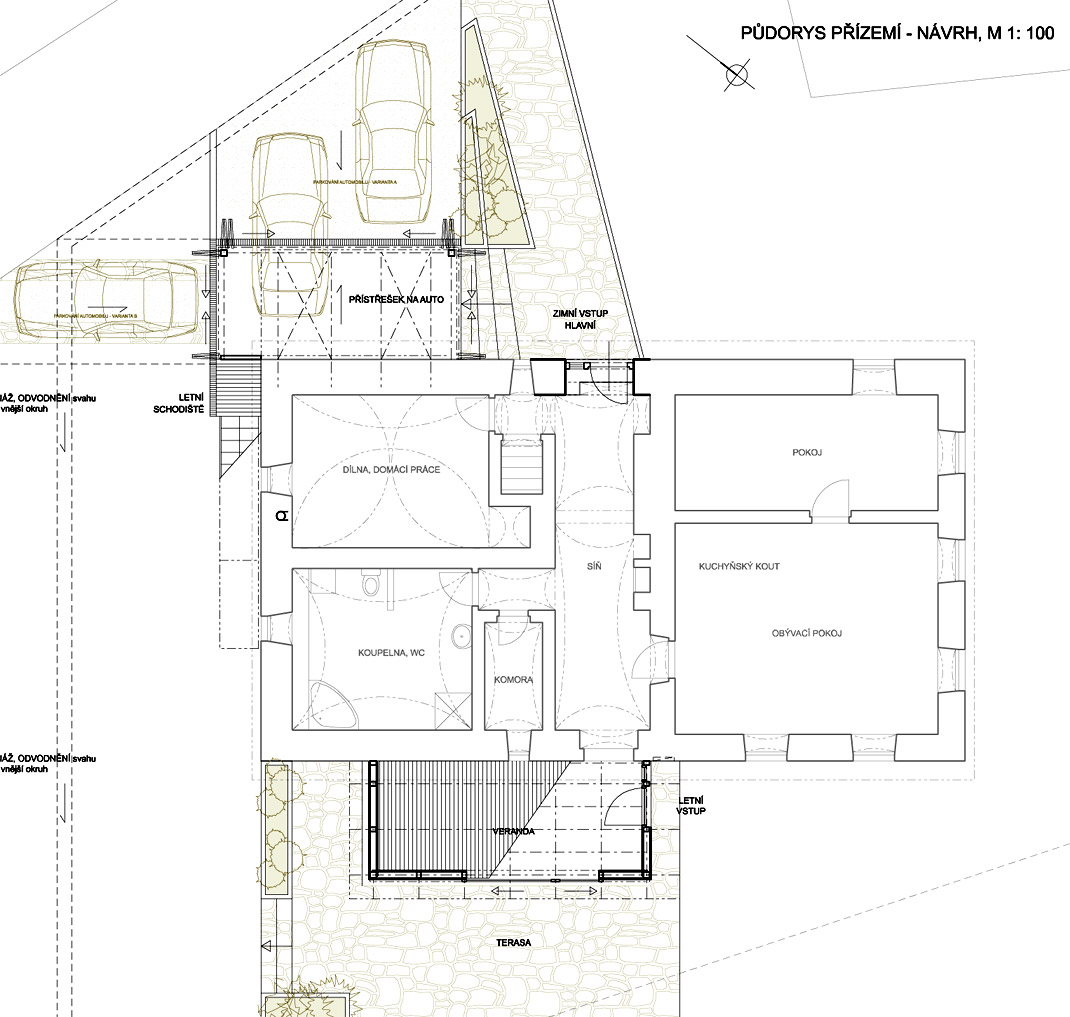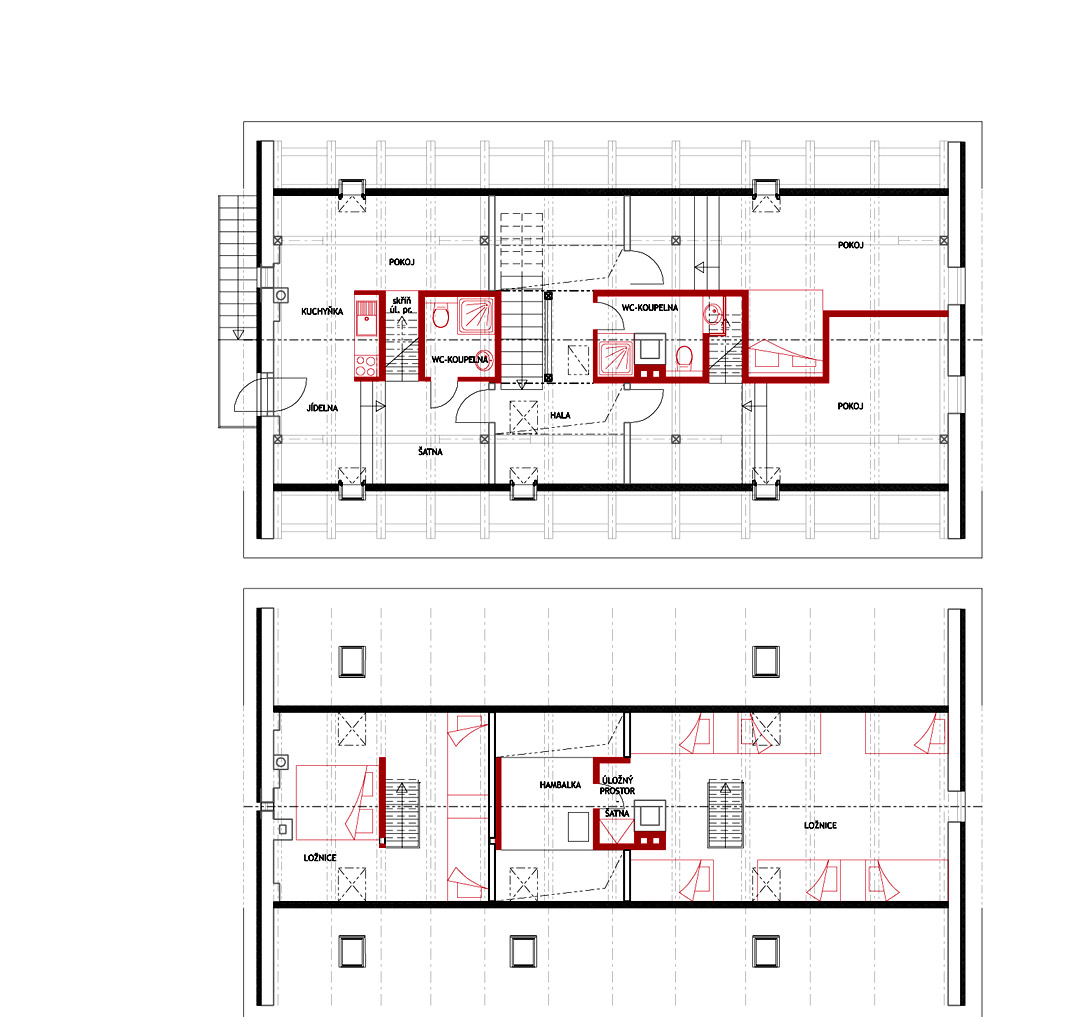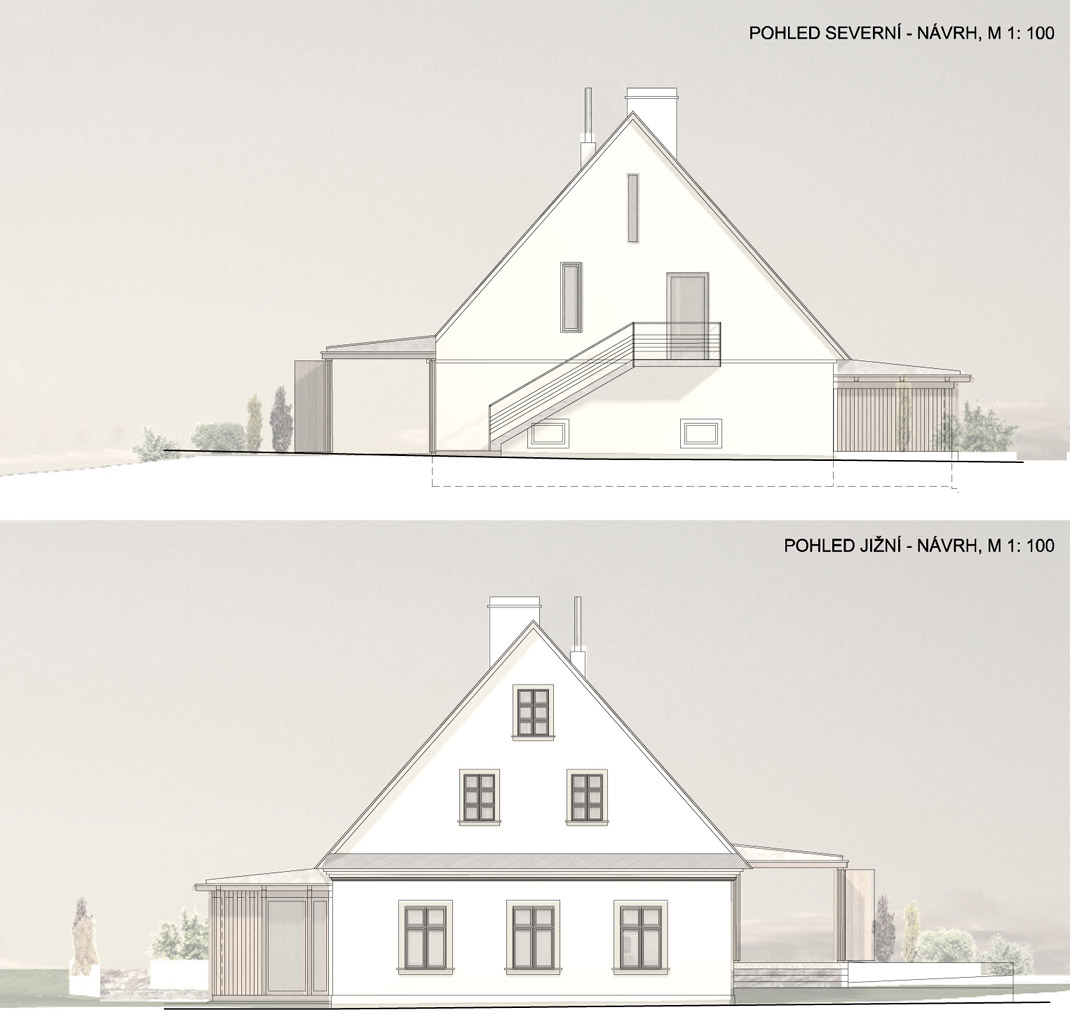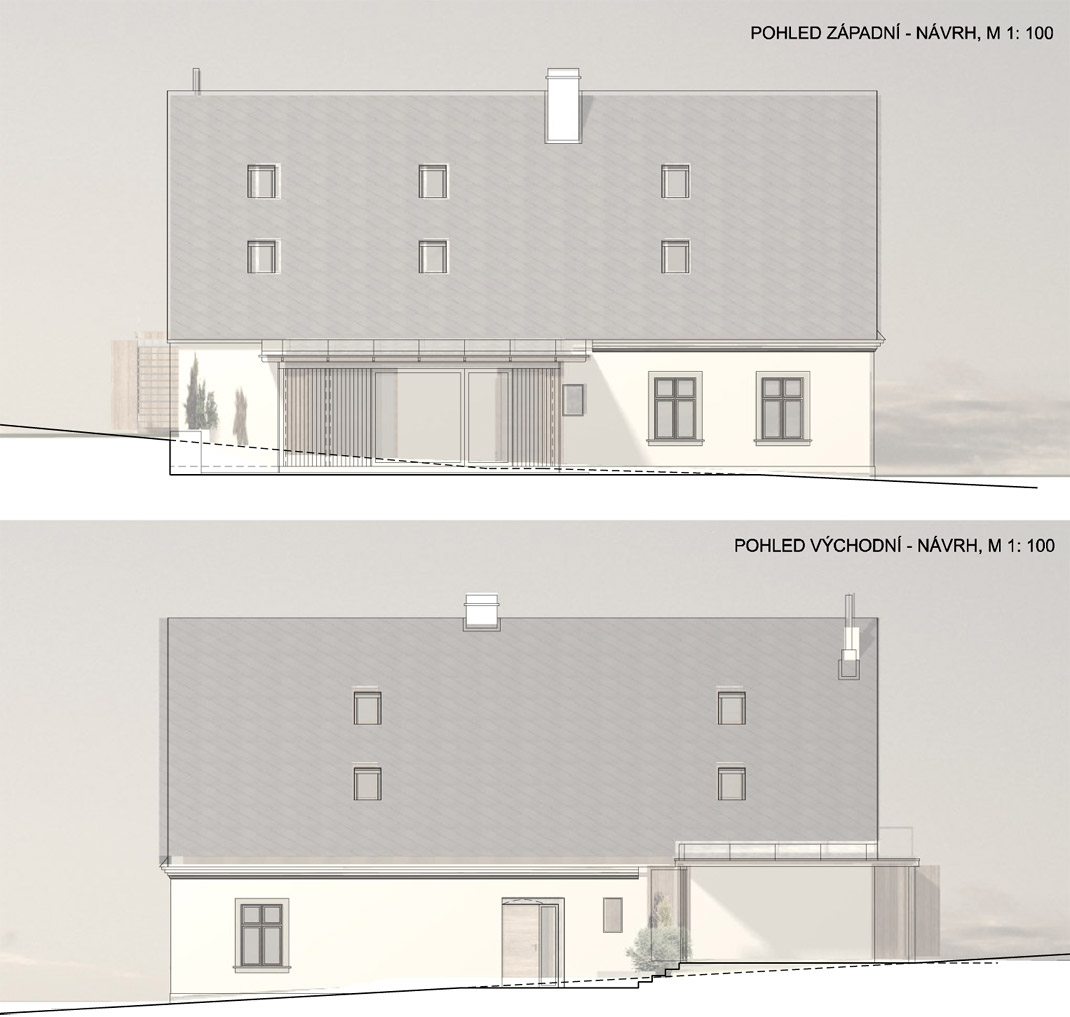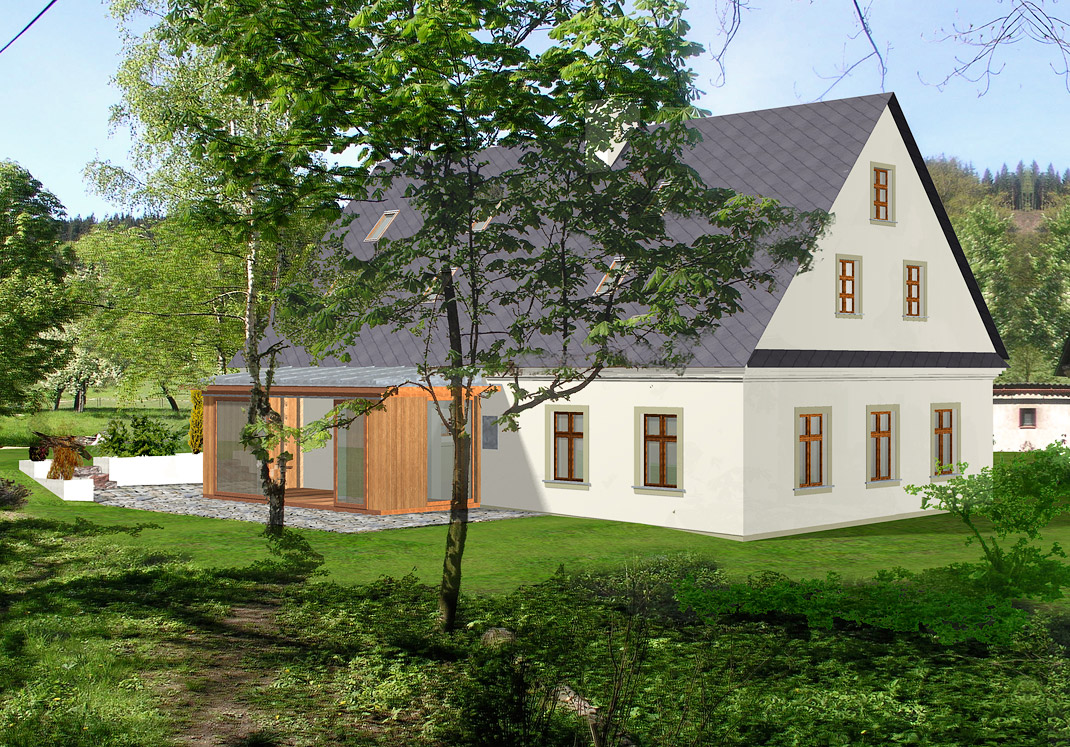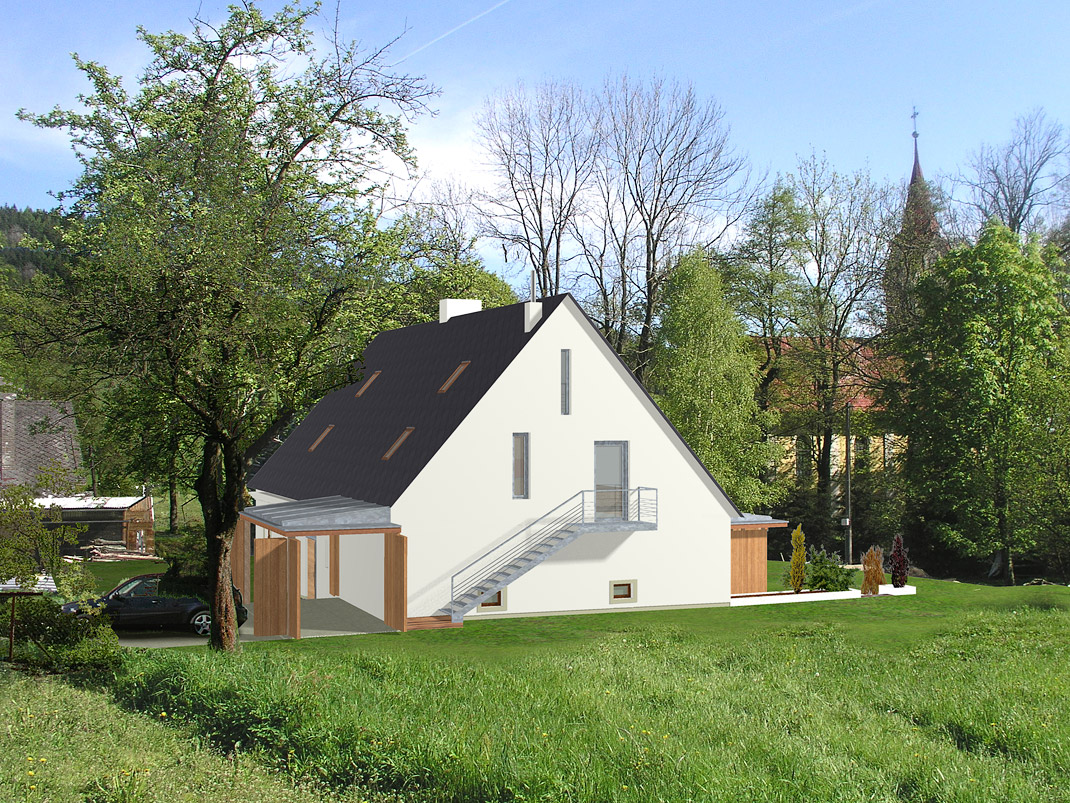heřmanice
The reconstruction and completion of a rural house, in Heřmanice u Králík
This project is a brick country house in a village, on the northern border between the Bohemia and Moravia regions of the Czech Republic. Preserved as close to its original form as possible, the building is adapted to today’s requirements for living and supplemented with a separate accessible area for guests. This proposal allows for the ground floor to be kept in good condition, with the main focus on alterations placed on the attic. All elements of the main supporting beams and original staircase are preserved. In this case, bathrooms are installed in the central part of the attic, as a result of the roof’s shape. Bedrooms are located at the top of the building, on a floor among the roof’s supporting beams. The roof is completed with skylights, and the roofing surface material is made from recycled plastics; visually reminiscent of a historic tarred style. The house is connected to a light wooden outbuilding. A metal staircase is placed on the north gable wall, for a separate entrance to the higher living space. Several new windows have also been added. These new windows are indeed new; they are in a contemporary style and do not attempt to hide that they are a modern addition to this delightful, rural house.
A 2005 project.
