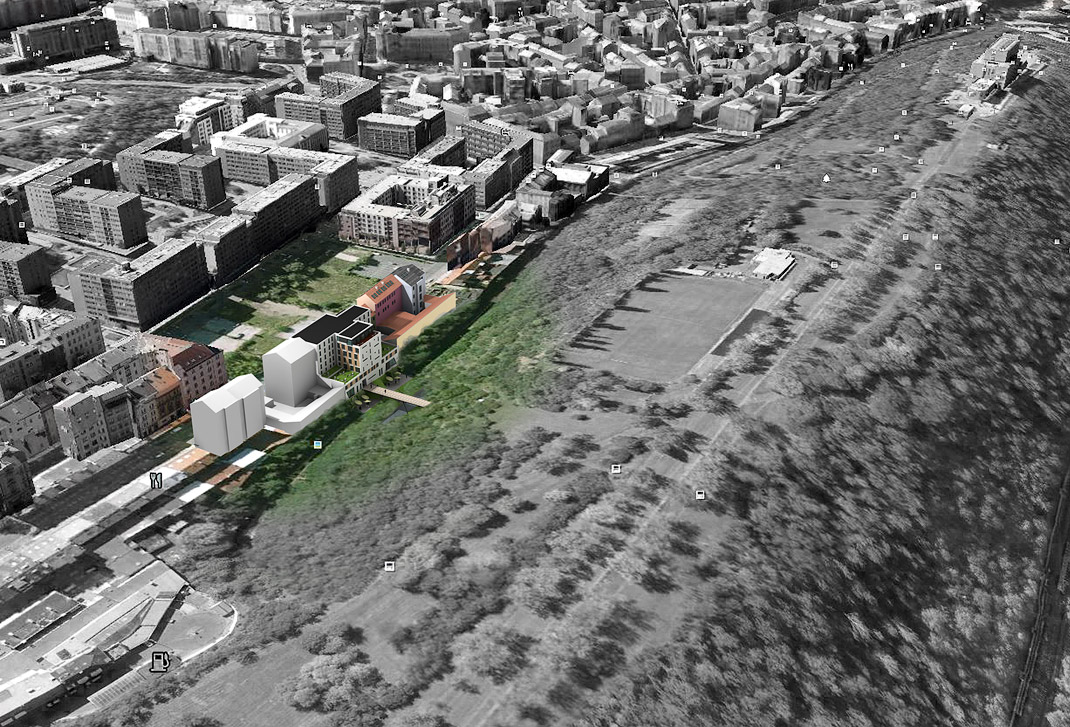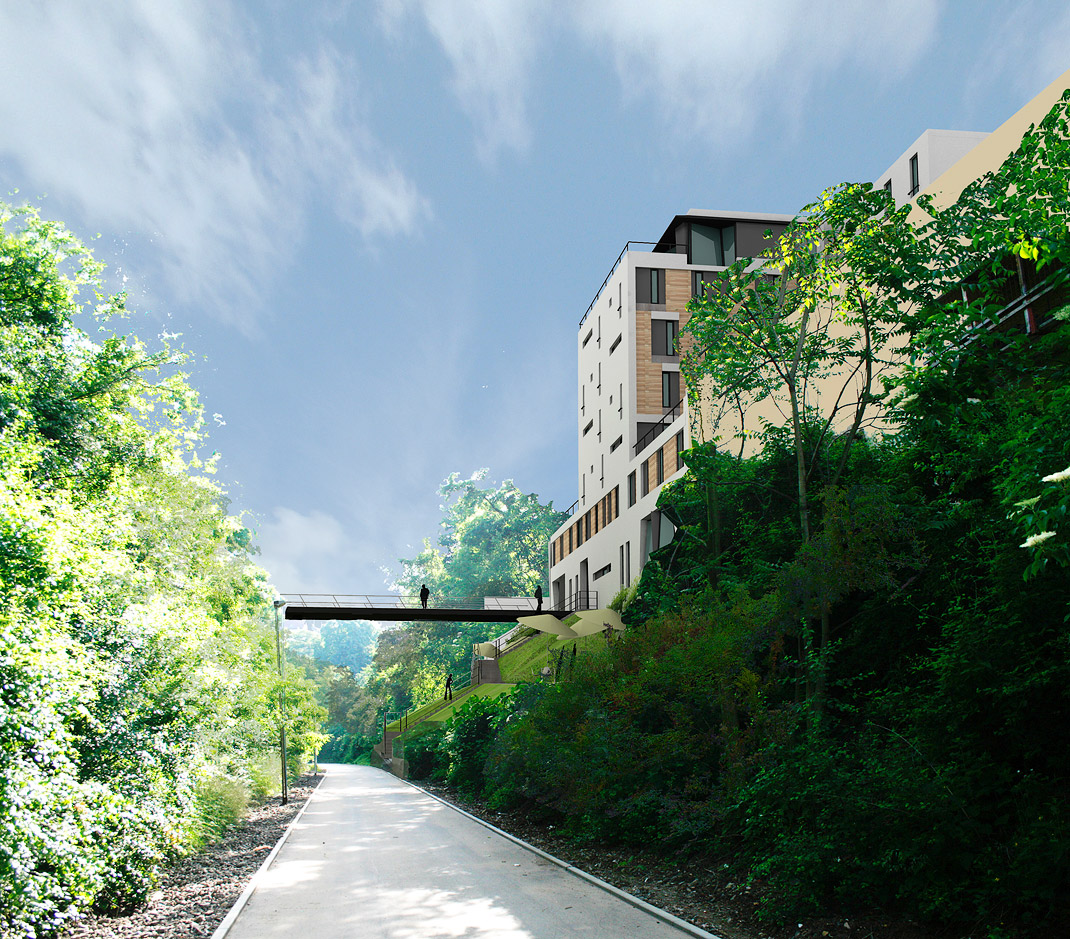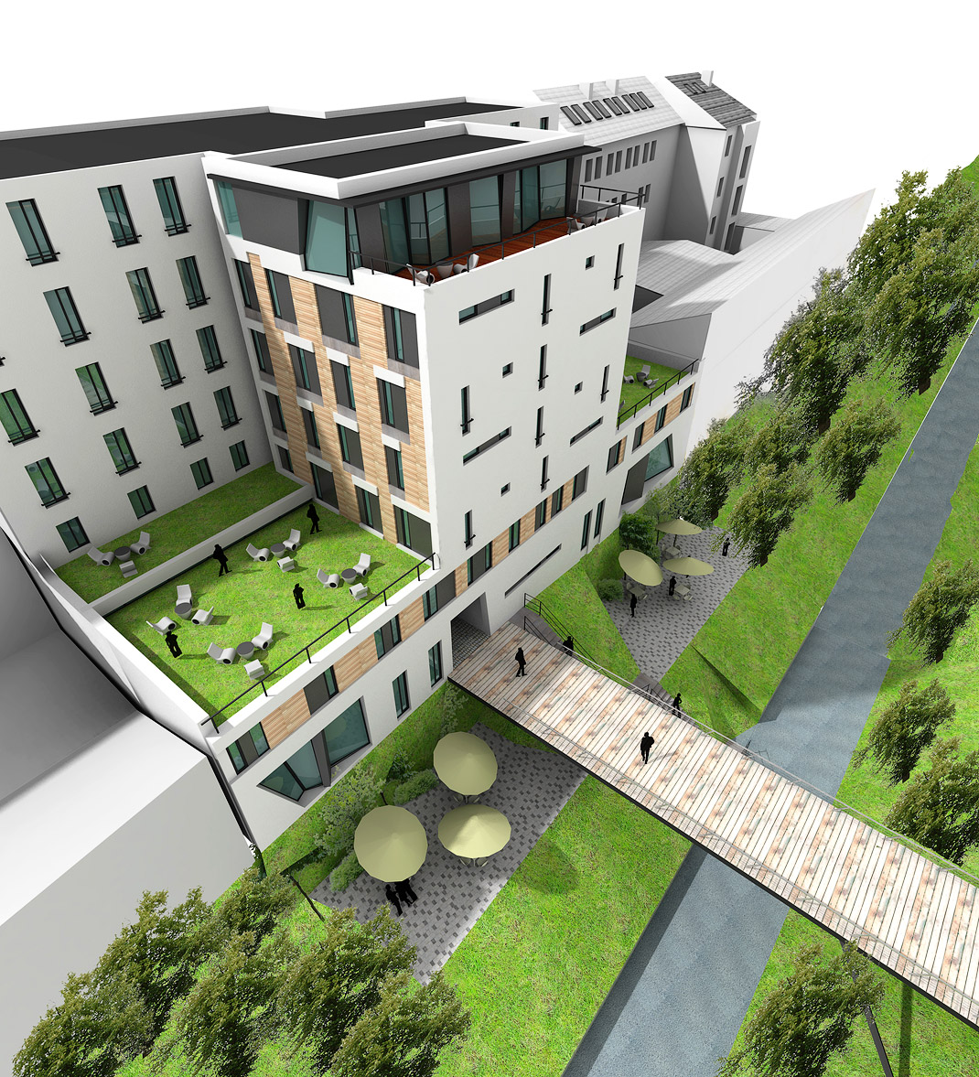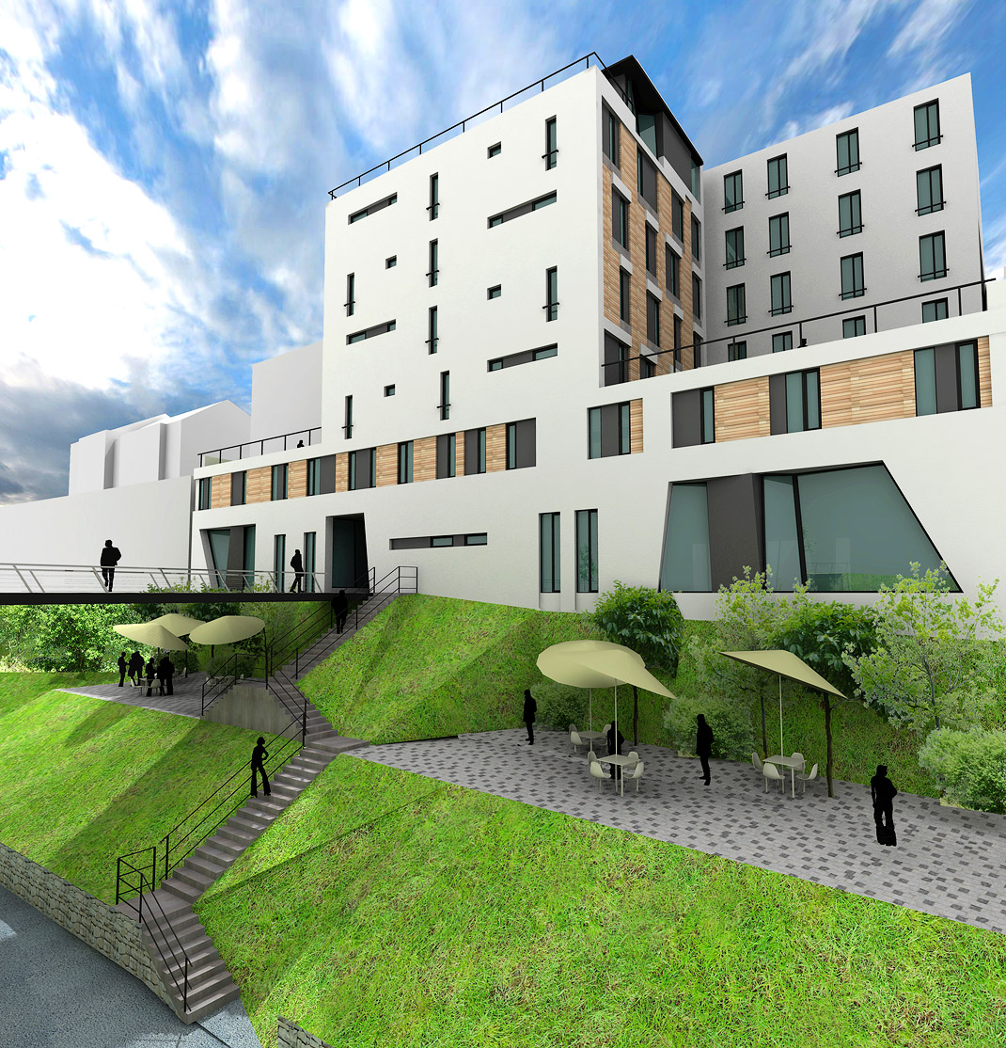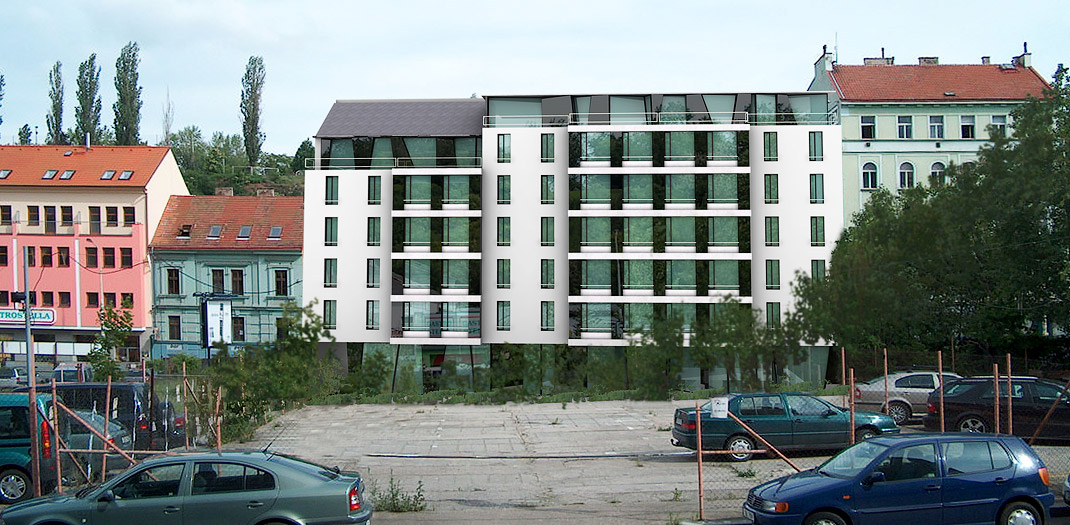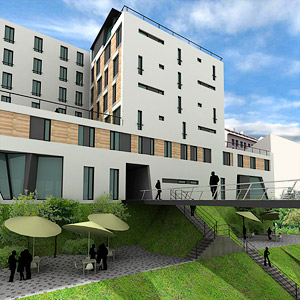hotel to Vítkův
A newly built hotel with shopping arcade
This new building is located in a vacant lot on Koněvova Street, a busy road in Prague 3. Part of the building is used for commercial spaces – a shopping arcade and passage – allowing access through the building to the park on Vítkov hill. The higher floors are used for hotel rooms, and the basement is used as a car park.
The architecture of this building is based on subtle contrasts: simple and clean combinations of vertical and horizontal lines on the rhythmic articulation of the facade surface. The “rhythm” of the facade is divided into smaller individual units; they create a linking and contrasting composition of buildings that are in no way alike to each other. The green, grassy slopes and levels use dynamic diagonal segmentation, contrasting with the main facade design. The materials have been chosen in moderation for this design, and there is an emphasis on the contrasts between black and white colors, as well as between the matte and shiny surfaces of plaster and glass.
A 2006 project.
A joint project with studio Atelier DES Praha s.r.o.
