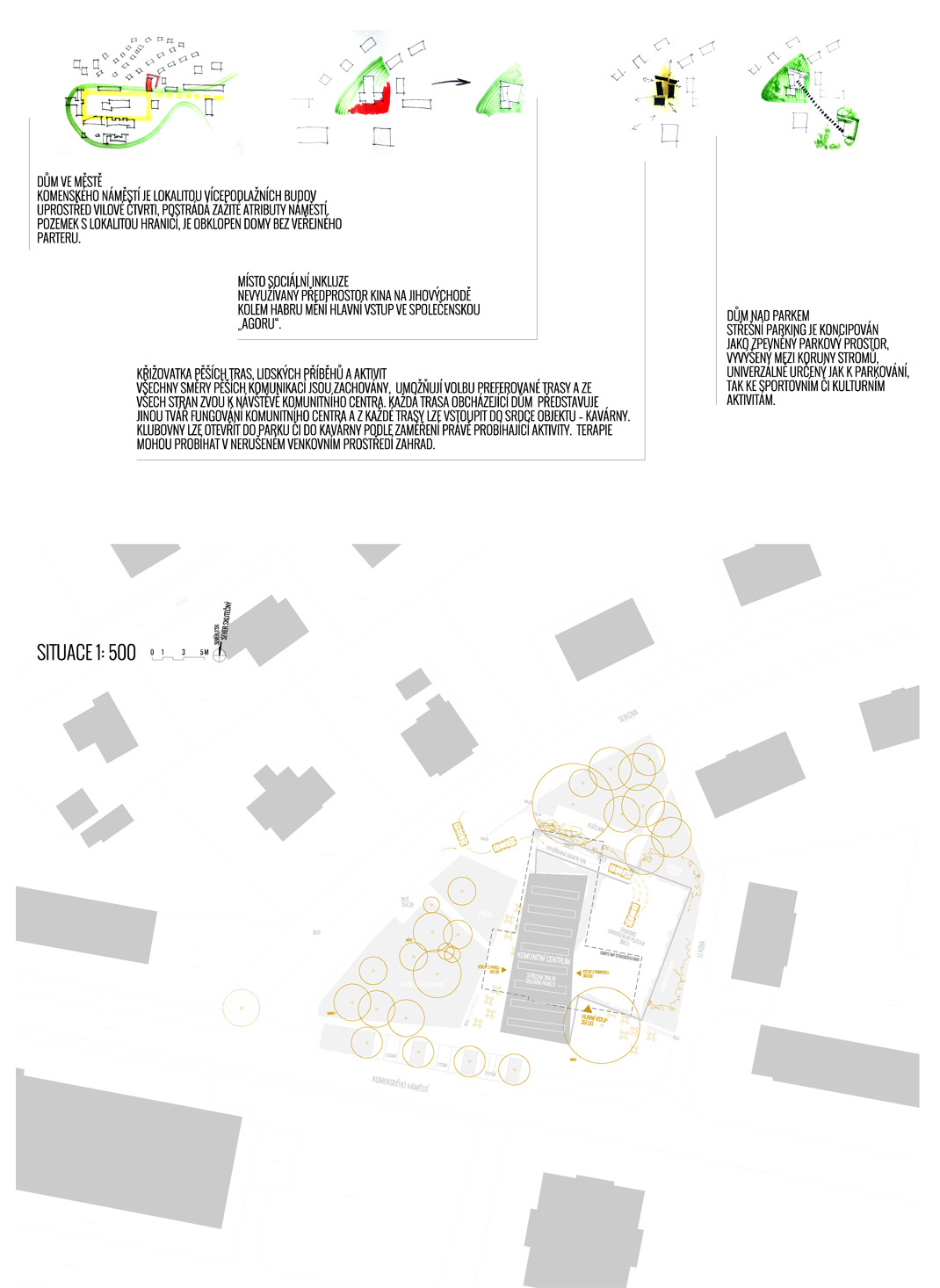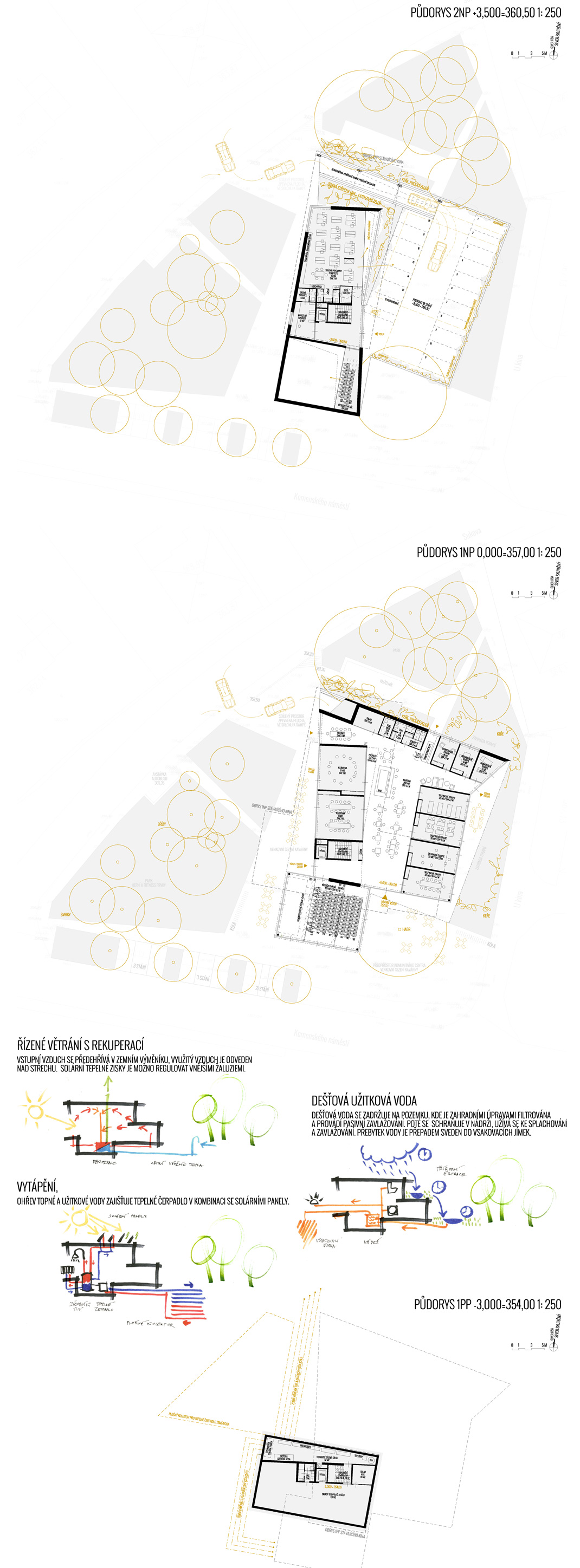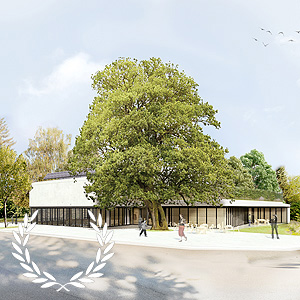kc říčany
Competition Design of a Community Center in Říčany
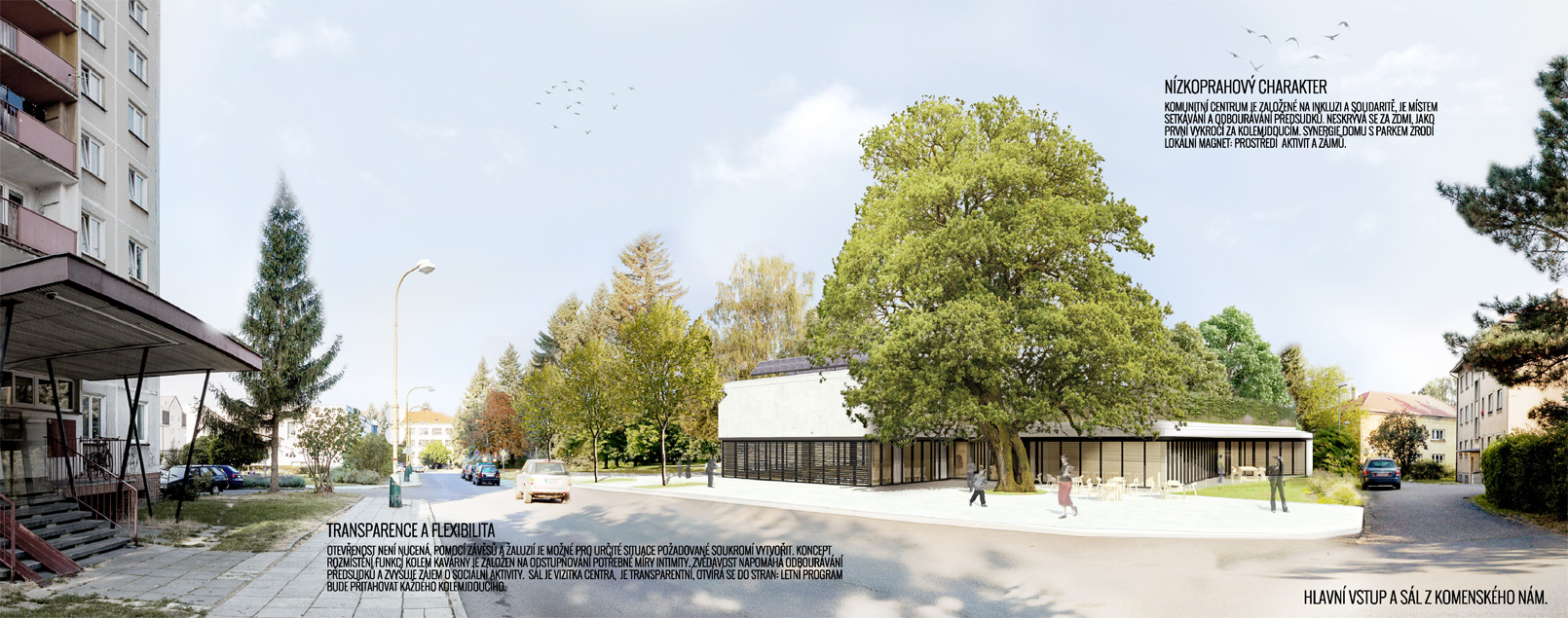
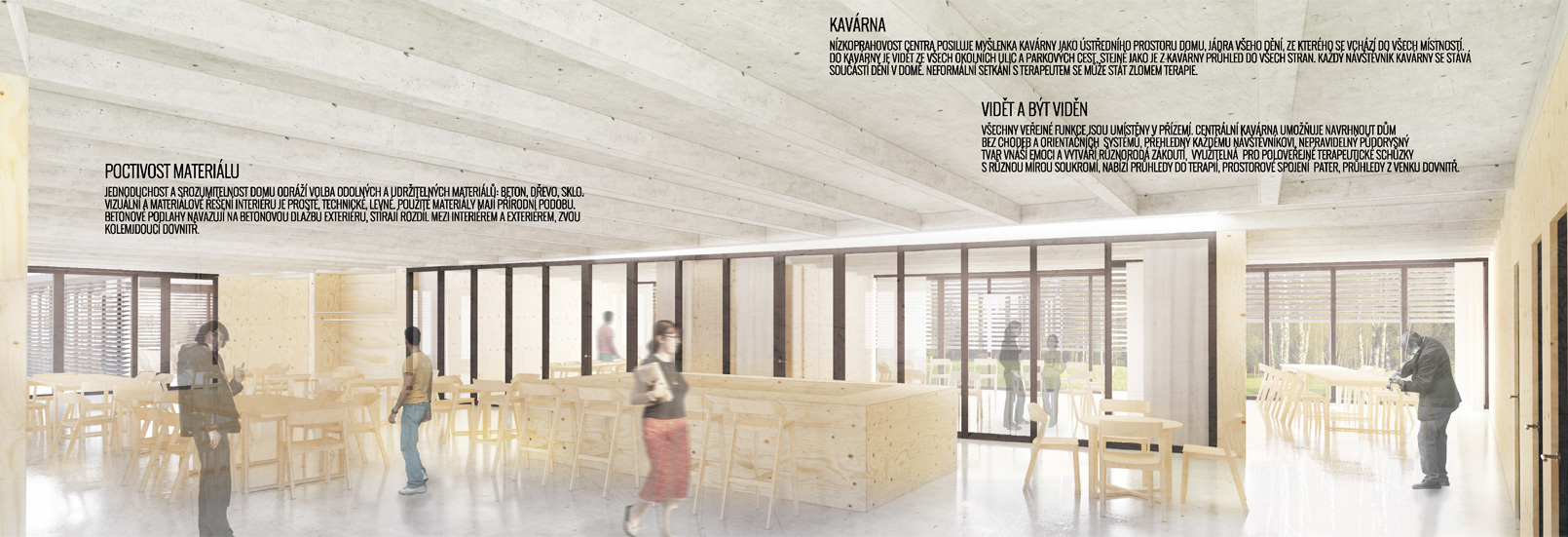
COMMUNITY CENTER
A Community Center is founded on inclusion and solidarity; it is a place where people meet and break down prejudices. It’s important not be hide behind walls or being anonymous behind other passerbys. The synergy of this park house will give rise to a local magnet: an attracting environment of activities and interests. The café can be accessed via all rooms, and can be seen from all surrounding roads; a vista in all directions. Visitors to the café are an integral part of the house. The roof parking is a versatile parking space, a cheaper and more sustainable alternative to underground garages.
OPENNESS AND LOW BARRIERS
The community center is a mirror of civil society. It is based on the inclusion of all, of mutual solidarity. It is a place of meeting and of breaking down prejudices. The activities offered must not be hidden behind walls or by closed doors, dividing the building. The building must encourage passers by to step forward with it’s open and enticing offer of community. Through this it offers openness to support the much-needed ease-of-access character. Only then, can it become a public space that blends with the life of the city and becomes part of the park in which it is set.
A HOUSE IN THE TOWN
Comenius Square is a local where to find multi-storey buildings in the middle of a residential area, which lack the otherwise familiar attributes of the square. The land bordered by the site is surrounded by houses without parterre; in effect a crossroad of walking routes. The local park is therefore essential. The synergy of a community center within the park gives birth to a local magnetic effect: a vital and inviting environment; a concentration of activities and interests. The building is part of the park, the park overlaps some functions of the house.
AND A HOUSE IN THE PARK
The community center is part of a residential development, into which the land is wedged: a low-rise building is surrounded by mature greenery. The land is characterized by different activities: a children’s play area and fitness elements in the west, a cobbled social ‘agora’ around the hornbeam, and an outdoor bowling alley set in the northern grove. All directions of the pedestrian roads are maintained, they allow you to choose your preferred route, and invite you to visit the community center from all sides. Each route passing the house represents a different face and function of the community center, and from each route you can enter the heart of the building – the café.
A HOUSE OVER THE PARK
The roof parking is conceived as a paved parking place, raised among the treetops, universally designed for both parking, as well as for sports or cultural activities. It is a cheaper and sustainable alternative to underground garages, emphasizing the social nature of the center, focusing on passers-by; people, not cars. Parking is bordered by a fence of climbing green and accessible by a one-way heated ramp.
THE CAFE
The idea of a café as the central space of the house, the core of all the events from which it enters all rooms, reinforces low-barriers as the focal point of the environment. The café can be seen from all the surrounding streets and park paths, and gives a vista from all sides. Every café visitor becomes a part of the house. An informal meeting with a therapist can become a breakthrough in therapy. Synergies between individual associations and foundations may arise. Outdoor seating is spread around the building, in the bays and the lounge, visitors can chat in private.
TRANSPARENCE AND FLEXIBILITY
However, openness is not forced, with curtains and blinds it is possible to create the required privacy for certain situations. The concept of deploying functions around the café is based on a graduation of the necessary degree of intimacy. Curiosity helps to reduce prejudice and increases interest in social activities. Therefore, the hall, as the main point of business of the center, is designed according to today’s trends in designing community centers, is transparent with the possibility of opening to the sides. The Summer program will attract every passer-by. Clubrooms are set between the café and the western part of the park with children’s elements, and they can be opened into the park or into the café according to the focus of the current activity. Group therapy rooms are oriented to the quieter eastern part of the park and are partially separated from the café by built-in furniture. Thanks to the opening into a private front garden, therapies can take place in undisturbed outdoor space, it is parallel to the prevailing character of the surrounding developments of family houses and gardens. Therapies for individuals are in the furthest part of the house, in a quiet bay. The therapists’ workstations on the first floor allow for quiet and undisturbed work, and the opening along the east side of the workrooms will provide visual contact with the café and some control of all events.
SEE AND BE SEEN
All public functions are located on the ground floor. The central café allows the design of the house without corridors and orientation systems, clear to every visitor. The irregular ground plan brings emotions and creates diverse nooks and crannies, usable for semi-public therapeutic meetings with different levels of privacy, offers views of the therapies, spatial connection of floors and views from the outside to the inside.
FAIRNESS OF MATERIAL
The simplicity and clarity of the house reflects the choice of durable and sustainable materials: concrete, wood and glass. The visual and material solution of the interior is simple, technical and cheap. The materials used are natural. The airtight layer of OSB boards will no longer be clad.
Concrete floors build on the exterior concrete pavement, blurring the difference between interior and exterior, and inviting for passers-by.
TECHNICAL AND CONSTRUCTION SOLUTIONS
The designed shape of the object represents a reasonable compromise between the requirement for openness and the thermal-technical requirement for the compact mass of the building. The construction system is monolithic reinforced concrete, with ribbed beams and cast slabs. Parking on the roof allows for free arrangement of internal load-bearing structures and open ground plan. The structure of the traveling roof is inverted, thermally insulated with extruded polystyrene. The peripheral structures are cast reinforced concrete, insulated with mineral wool on the inside, provided with an airtight layer. The walls do not have an accumulation capability that would unnecessarily reduce the flexibility of controlled heating. The glazing on the ground floor is generous with regard to the moral need for contact and transparency of the community center, but it is not against the demands for thermal savings in operation. The basement of the existing cinema is preserved and rebuilt into a storage and technological space with sufficient reserves for current and future ecotechnology.
SUMMER COOLING
The frequency of exceeding the air temperature of 25 ° C during the year is 2.4%, so active cooling is not necessary. Summer thermal comfort is achieved through external blinds on the south, west and east windows.
VENTILATION AND HEATING
Ventilation is controlled by equal pressures of recuperation. Ventilation is divided into three circuits: the hall, the central area of the cafe and the room. Due to the irregular use of the premises, ventilation is controlled by air quality sensors. Domestic hot water heating is provided by a ground-water heat pump. The surface collector is designed below the surface of the shared area in the west of the land plot to minimize field work in green areas. Theoretically, it is possible to provide heating of the building by electric heating of the supplied air in heat recovery units. However, due to the anticipated nature of use, where a very different number of persons alternate at different times, independent heating is proposed by means of hot-water radiators heated by a heat pump or a combination of a heat pump and a solar heating system. Inlet air is supplied to the building by ground heat exchangers, where it is preheated (in summer) to a temperature close to the soil temperature. The amount of heat exchangers will be optimized in the next stages of the project with regard to the financial possibilities of the investor and the required return on heat saving measures.
SOLAR PANELS
The design assumes the placement of a solar array on approximately 300 m2 of flat roof above the 2nd floor. This area can be used for solar panels (estimated coverage of 60% of domestic hot water demand + 25% of heating), or for photovoltaic panels (estimated profit of 22,000 kWh per year = 80% of the electricity consumption of the occupants).
RAINWATER
Rainwater will be stored in tanks in the basement of the building, and will be used as utility water (flushing, watering etc.) In the greenery on the ground floor roof and on the surrounding walls it is possible to set up pebble and sand filter tanks with garden water overflows and therefore provide passive irrigation in the summer.
OTHER TECHNOLOGIES, OPTIMIZATION OF ENERGY MEASURES
Measures to ensure energy and environmental savings increase the cost of the building to future operating costs. The technological philosophy of this design is based primarily on the maximum application of passive elements; especially quality insulation. Some active elements – solar panels, future technologies, etc. can be added even after construction, with sufficient space in the technical basement and installation core for them.
Design in Competition 2016
Cooperation with Raumleipzig Architekten
Extraordinary Award
