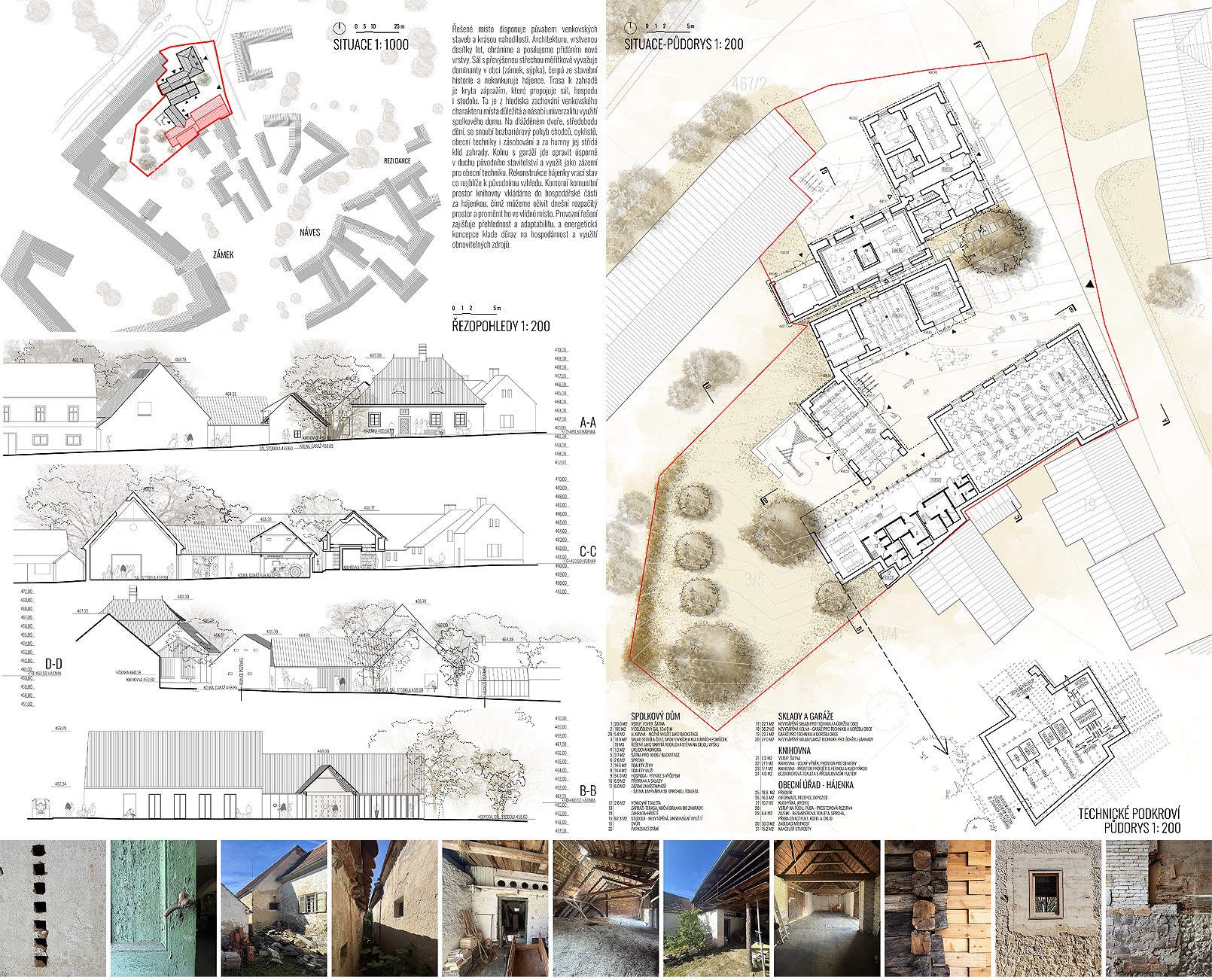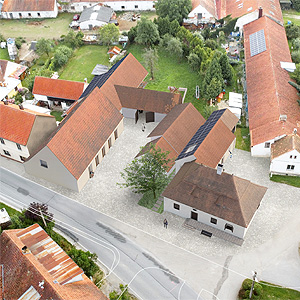komařice
Design in Competition of a community center in Komařice.
A 2023 project.
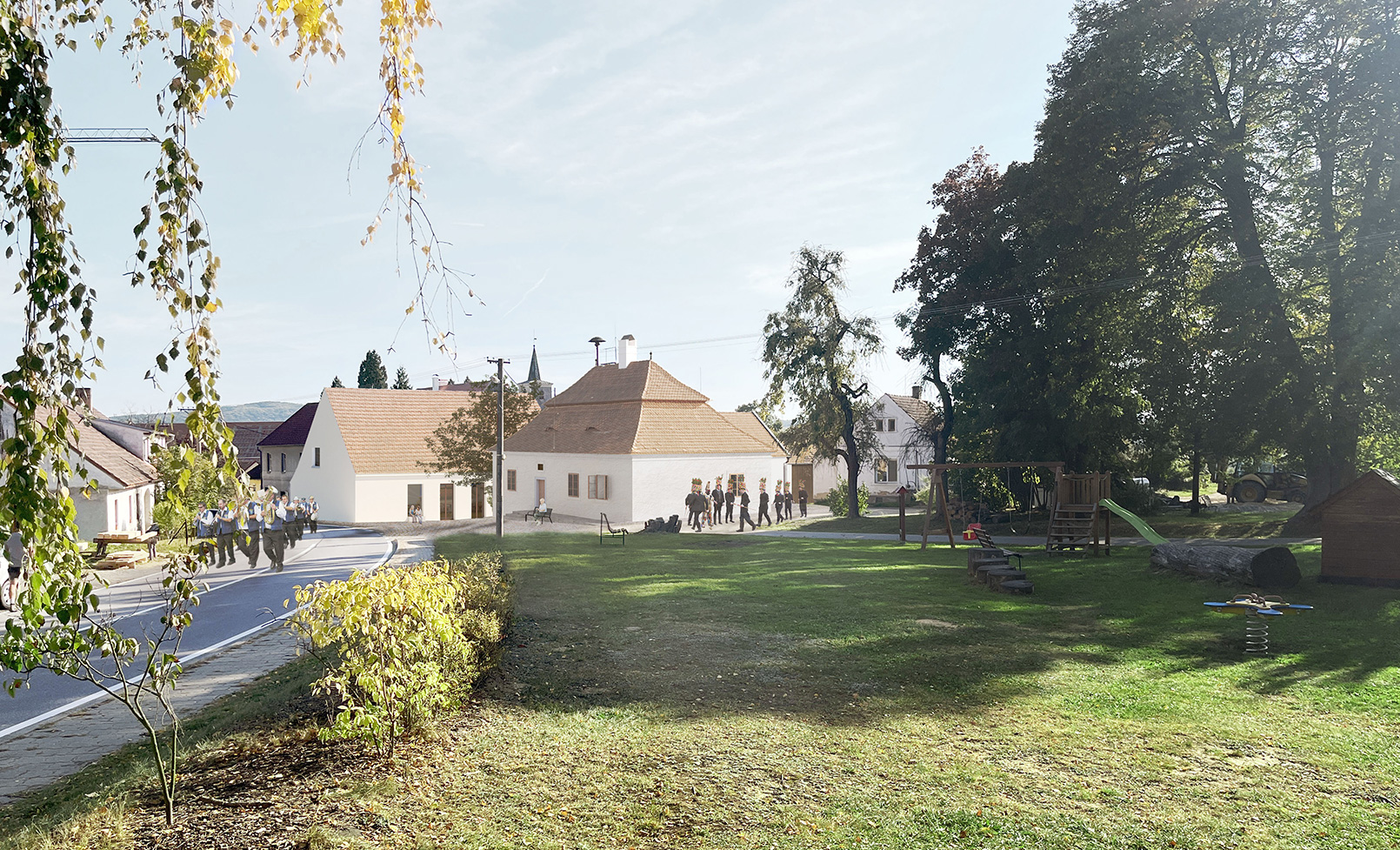
The site features the charm of rural buildings and the beauty of randomness. We preserve and enhance the decades layered architecture by adding a new layer. The hall with an elevated roof balances the village landmarks, draws from the building history, and harmonizes without competing with former ranger’s lodge in the heart of the design. The path to the garden is covered with a porch connecting the hall, pub, and barn. Preserving the barn is crucial for maintaining the rural character and enhancing the versatility of the community house. The paved courtyard, the focal point of activity, blends barrier-free movement for pedestrians, cyclists, municipal services, and supplies, transitioning into the garden’s tranquility beyond. The barn with a garage can be economically renovated in the spirit of the original construction, serving as a base for municipal equipment. The reconstruction of the ranger’s house restores the structure as close to its original appearance as possible.
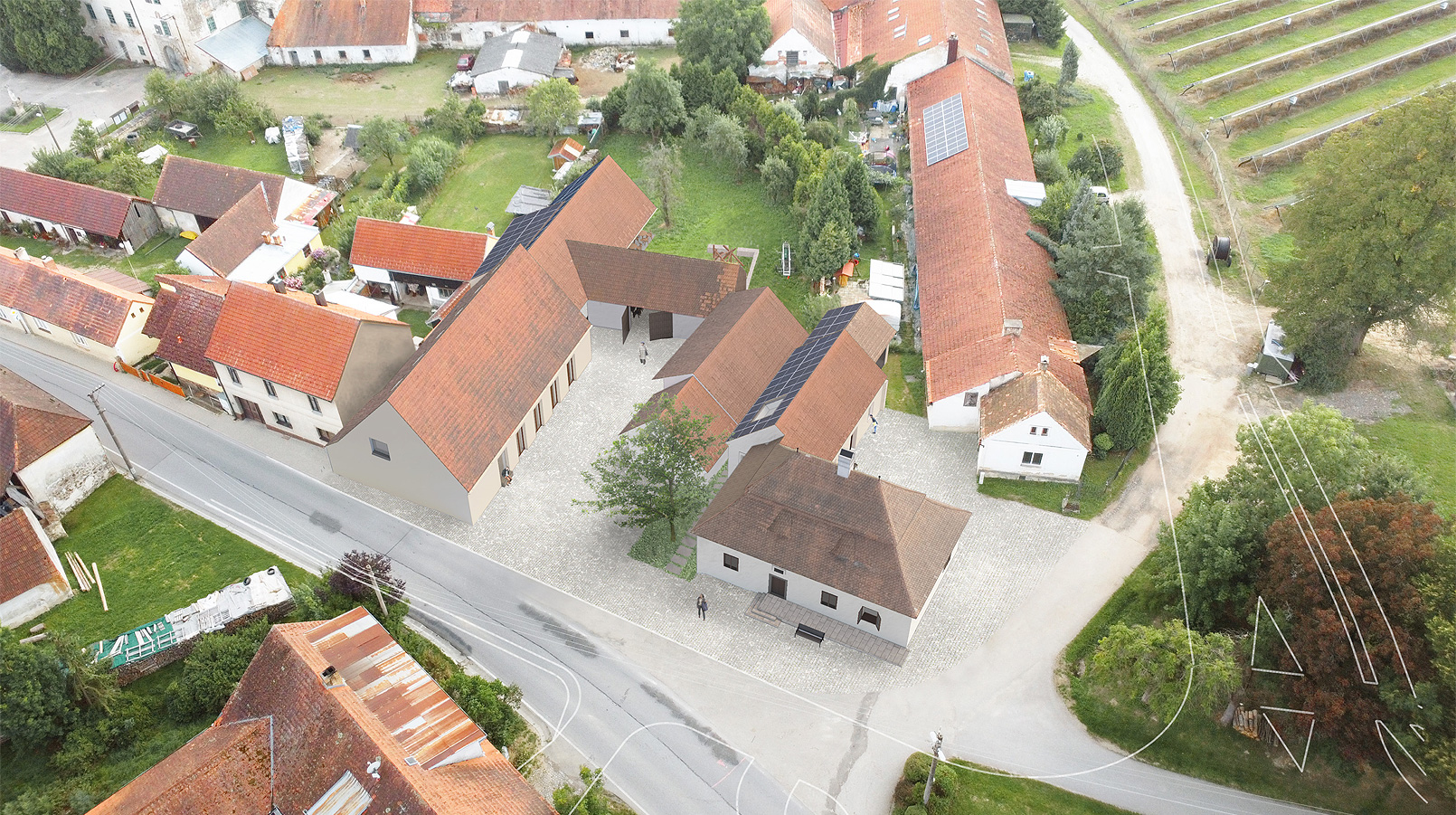
Region: Komařice and Doudlebsko
The character of the Malše River basin region is historically marked by modest, almost laconic, rural brick architecture. Buildings are adorned with delicate details, gable plasticity is subtle, and roof slopes are generally low. Komařice’s unique features include the castle and granary structures, deviating in scale and steep roof pitch.
Architecture: Bridging the New and Old
The site, located at the geometric center of the village, well complies with the intent to create a social center for communal life. The buildings around the ranger’s house, with a mansard roof, have been gradually complemented by utilitarian extensions based on the terrain morphology. The complex exudes considerable charm, the beauty of randomness, quality construction elements, and numerous charming corners. These values, accumulated over decades, are irreplaceable, and the essence of the design is their preservation and reinforcement through respectful new architecture. The overall concept safeguards preserved architectural details, building elements, and materials.

Municipal Office: Sensitive Reconstruction of the ranger’s house
The reconstruction is considerate, preservating and restorating the historical elements and layout to the nearest discovered original state. The facade remains uninsulated for heritage protection. The attic and roof are kept in their current state as potential space for future development. Thermal insulation will be applied to the attic floor to improve the building’s thermal properties. The new barrier-free access to the office preserves the emphasis on the entrance with stairs, reminiscent of the previous societal porch.
Library: Embedded in the utility annex ot the ranger’s house
We integrate the intimate community space of the library into the utility section behind the house, revitalizing today’s somewhat hesitant space into a friendly area. A self-supporting structure for the library is inserted into the historical building, preserving the envelope, including the roof structure. The interior features natural wood on ceilings, walls, and floors. Points of contact between the new and old highlight the architectural expression: contemporary character is characterized by the openings in the facade, and a prominent skylight warms the space in winter. The design communicates that preserving history is not a necessity but a tribute to our ancestors, introducing modern elements confidently without romanticizing the past.
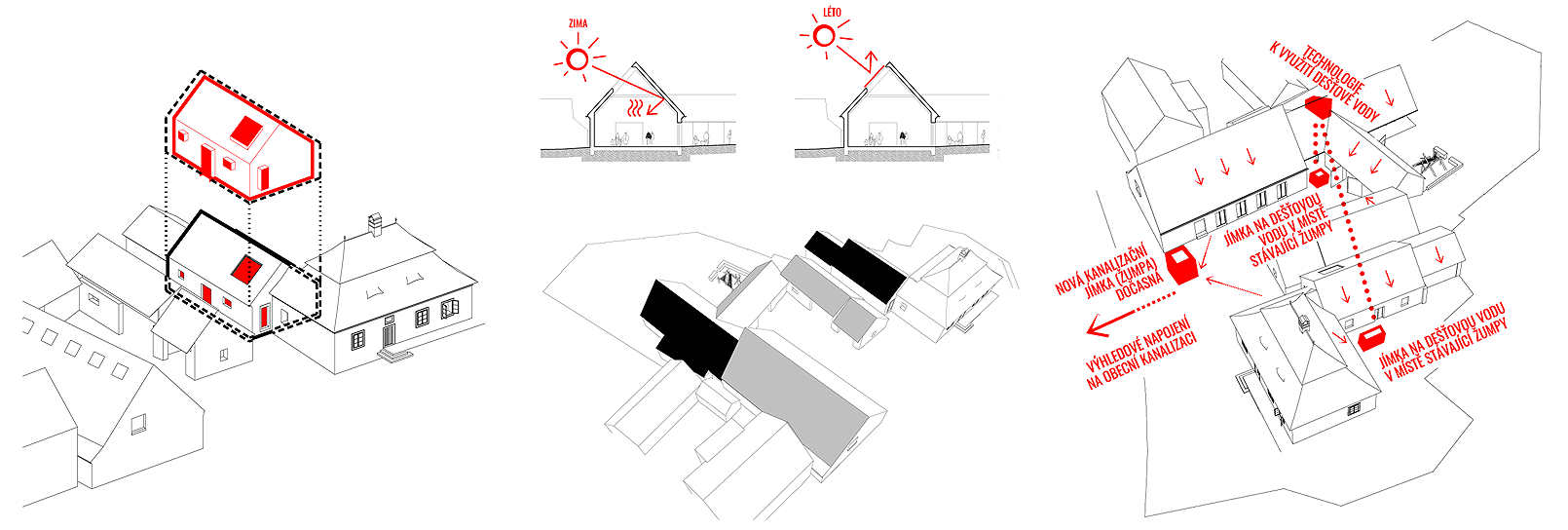
Shed and garage: a hidden architectural treasure that can be preserved and used for the village facilities
Facilities for municipal services can be easily situated in existing structures designed for similar purposes. Renovation or addition of security measures can be done cost-effectively, following the spirit of the original construction while preserving the historical footprint. The less impact on existing buildings, the more the spirit of the place is retained.
Barn: Preservation Enhances the Community Facility’s Versatility
The barn is crucial for preserving the rural character of the place, creating a distinct boundary between the farmyard and orchard. This division is worth maintaining: a lively paved public space towards the street serves social and technical needs, while behind the barn, a peaceful garden offers a secure play area for children and a resting place for visitors. The barn enhances the versatility of the community house; it can host Christmas market stalls, breeding exhibitions, summer or wedding extensions for the pub, a changing room for large ensemble performances, or temporary storage. The wide gates can control the extent of connection between the courtyard and garden.
Existing structures of the barn, shed, and extension behind the library are locally renovated, with facades coated with white paint resembling the original lime-based plaster. Wooden elements and roofs remain preserved, repaired only when necessary, aiming to retain the historical character. Roofing will be renovated locally if possible. Damaged or worn-out load-bearing structures will be replaced with new ones, either wooden or steel. The floor will be adjusted according to the building survey and operational needs.
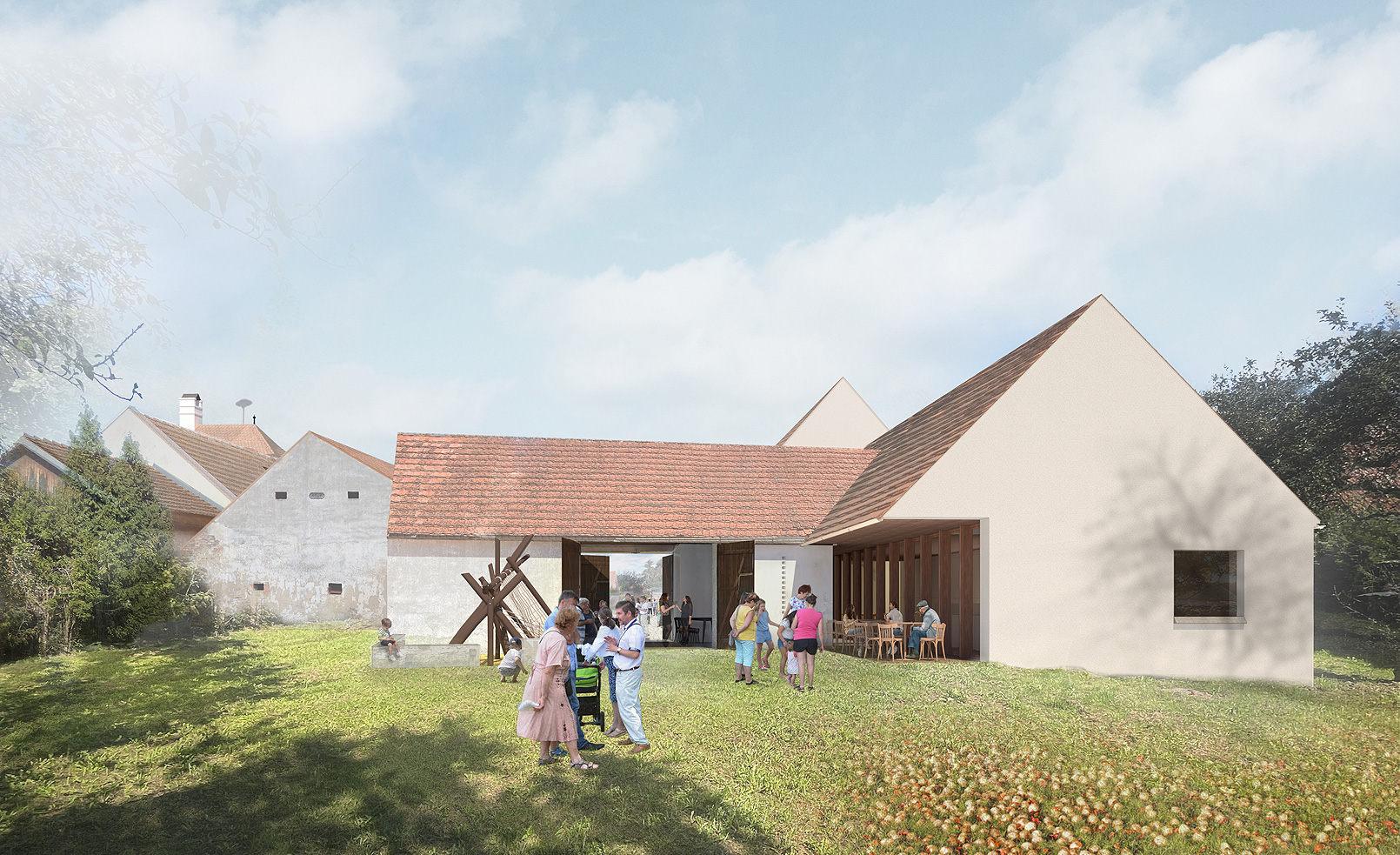
Community House and Pub: New Construction in Local Tradition
The new building of a community hall with a pub, with its larger scale and slightly elevated roof, references to the castle and granary, prominent village landmarks with which it can and should be associated. The building’s architectural expression is modest, drawing from the region’s construction history and avoiding competition with the ranger’s house or the castle tower. The structural design prioritizes simplicity, easy implementation of construction details without thermal bridges, and simple maintenance. The building envelope will be insulated to passive standards. The artistic potential of the new building is expressed through refined modern details.
Landscape Design: Garden Connectivity Enhances Pub Space
The paved courtyard and library’s open forecourt will allow barrier-free movement for pedestrians, cyclists, supplies. The courtyard integrates the operation of the community house with municipal technical services, fostering the inclusion of various interest groups. In line with the historical state, a lime tree will be planted near the ranger’s lodge. A doorstep is established in front of the entrance to the municipal office, allowing barrier-free access to the building and informal seating on the steps in front of the office. The library’s forecourt connects to the back entrance of the renger’s lodge, providing a paved space with seating for visitors to the library or office.
The route towards the garden is covered with a porch that can connect to the hall, pub, and barn. A terrace area expanding the pub creates a pleasant space for rest and communication. The transition between the active social spaces and the more intimate garden is facilitated by a change in pavement material, enhancing the impression of walking through a gateway. The garden is envisioned as a calm space with meadow flowers, fruit trees, and benches, offering a peaceful retreat for visitors.
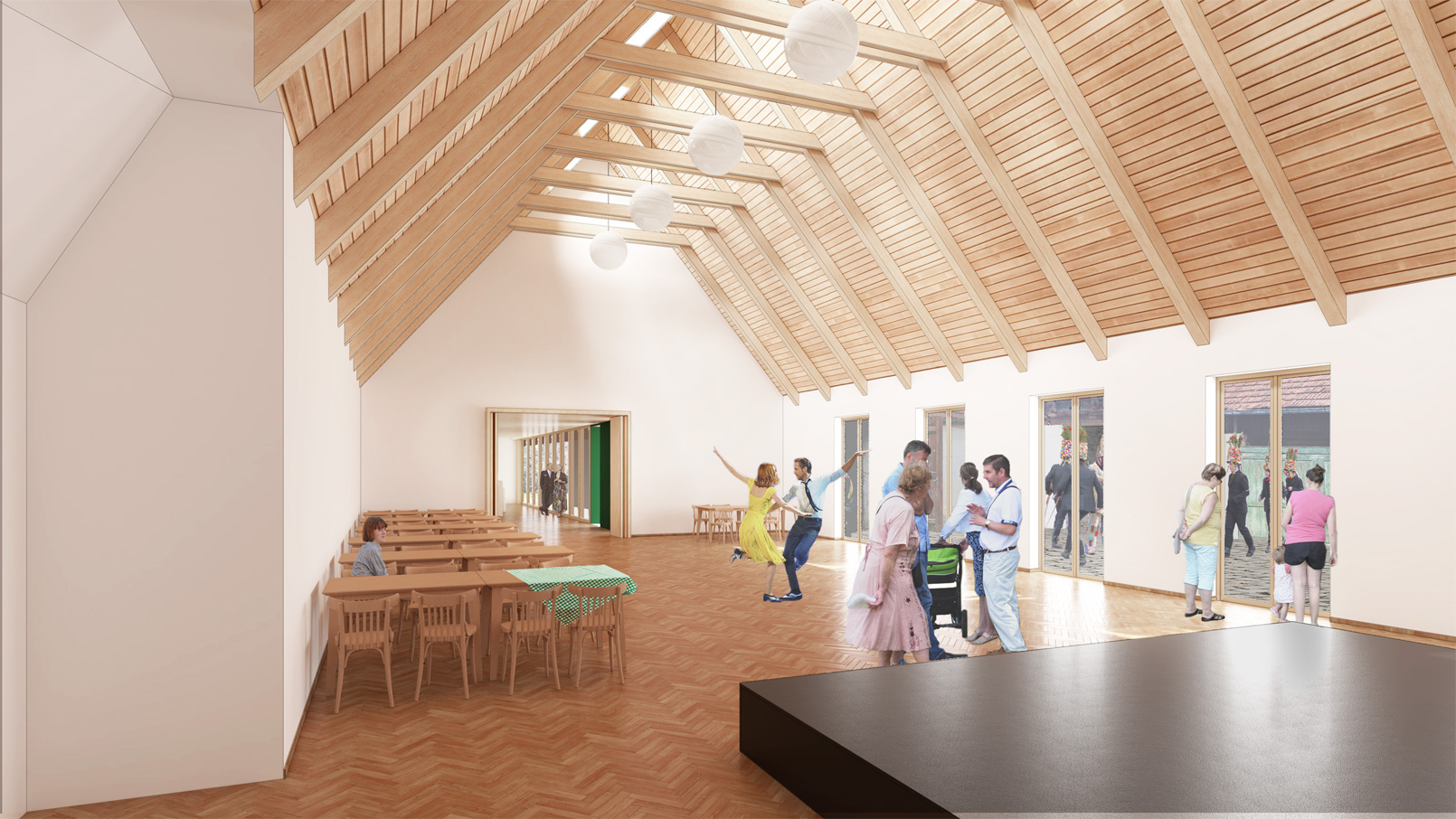
Sustainability: Passive Standards and Local Materials
The new building follows passive house standards, ensuring energy efficiency and a comfortable environment. The design promotes the use of local materials, such as sand-lime bricks, wood, and stone, reducing the ecological footprint and supporting the regional economy. The roof features solar panels to harness renewable energy, contributing to the community house’s sustainability. Rainwater harvesting is integrated into the design, supporting water conservation efforts. The landscaping plan prioritizes native plants, requiring minimal maintenance and water, fostering biodiversity and ecological balance.
Economic Considerations: Cost-Effective Renovation and New Construction
The construction of the new community house is designed for simplicity and efficiency, using locally available materials and straightforward construction methods. The emphasis on passive house standards ensures long-term energy savings, contributing to the economic sustainability of the community house.
