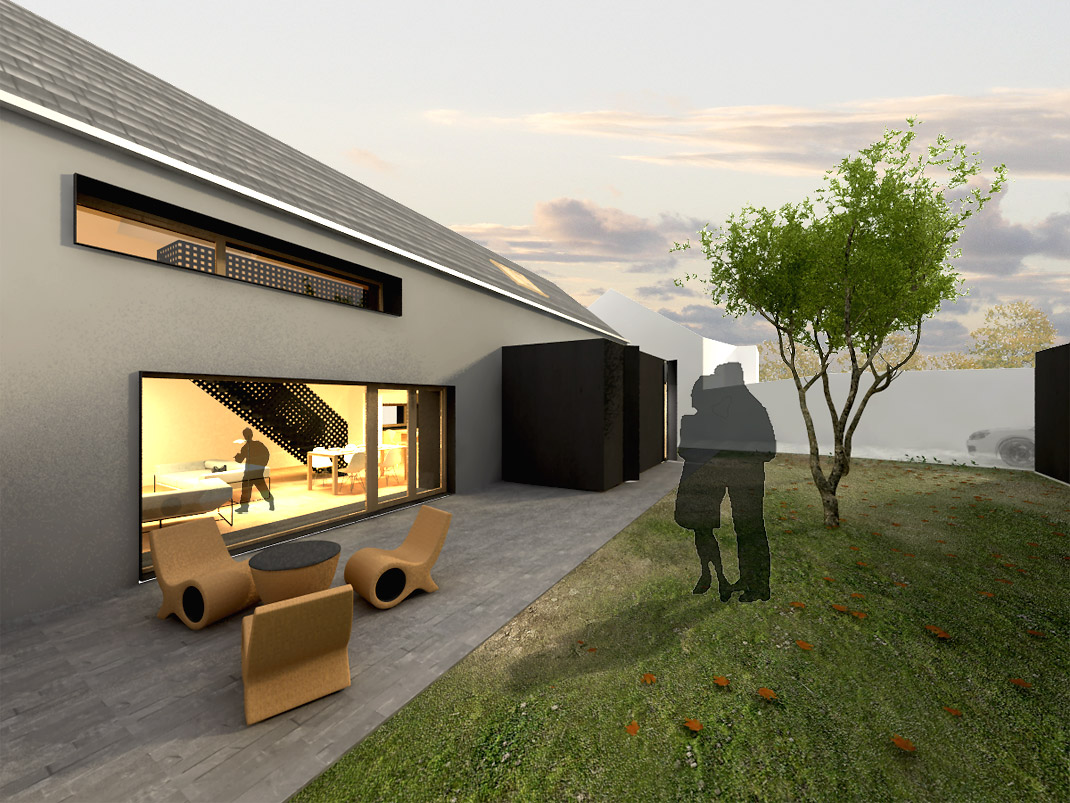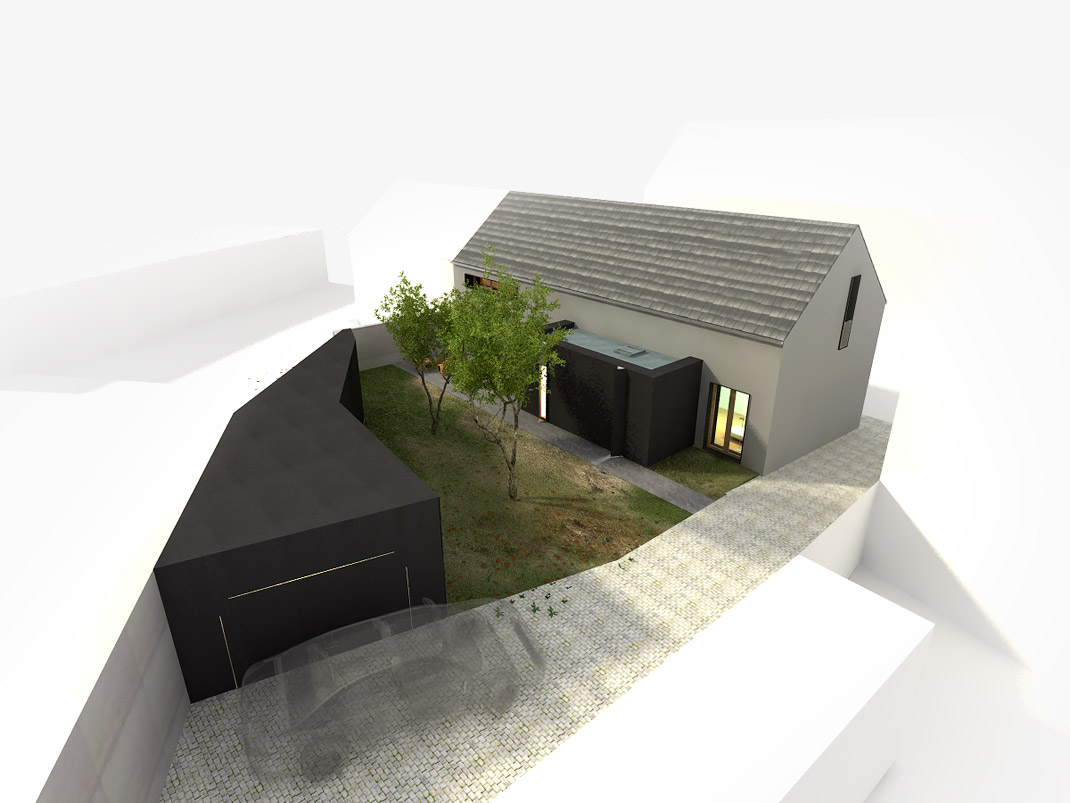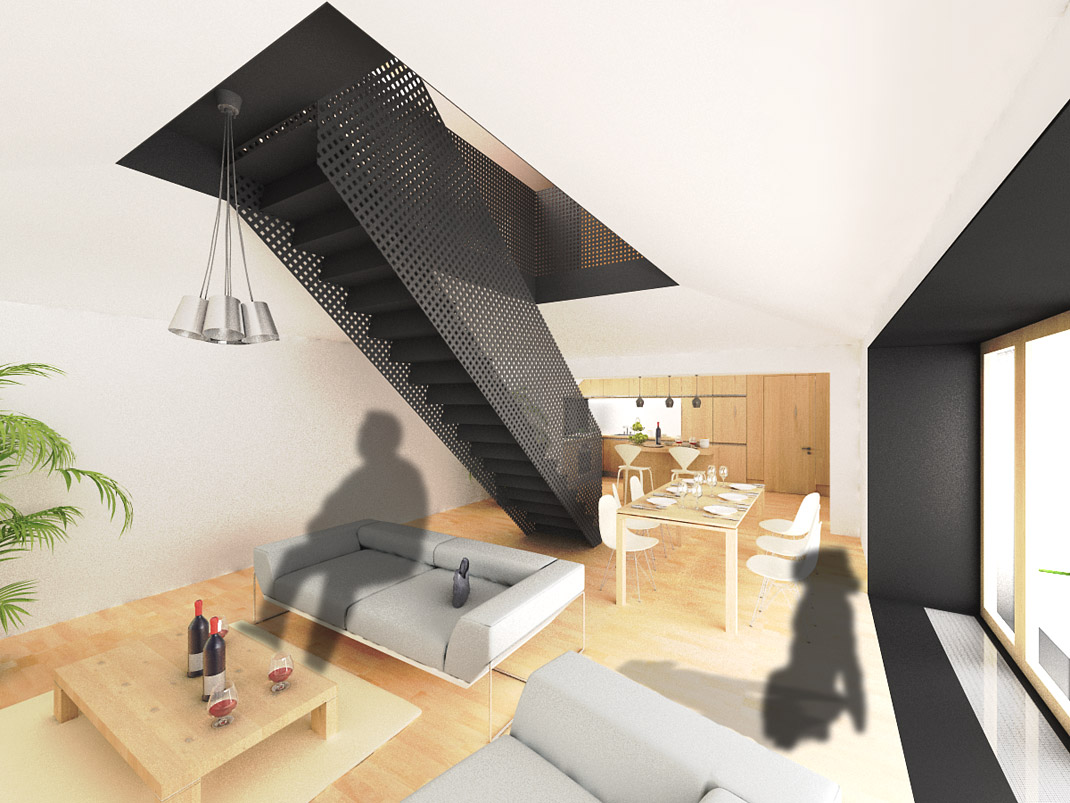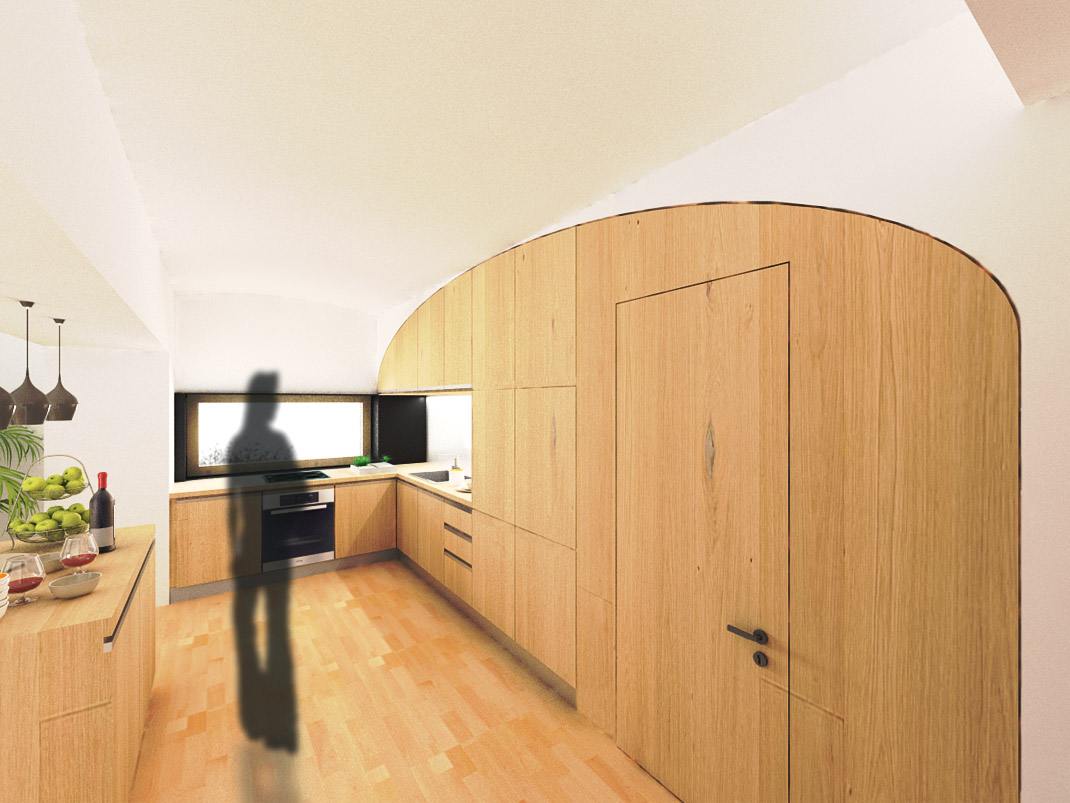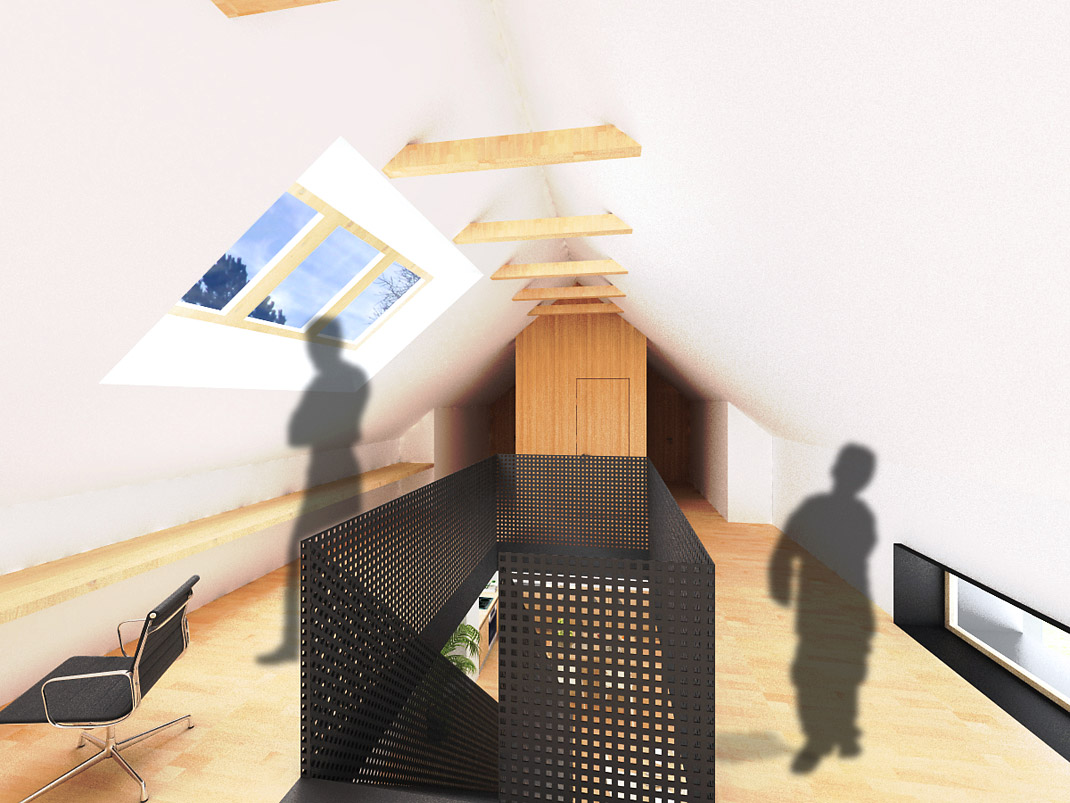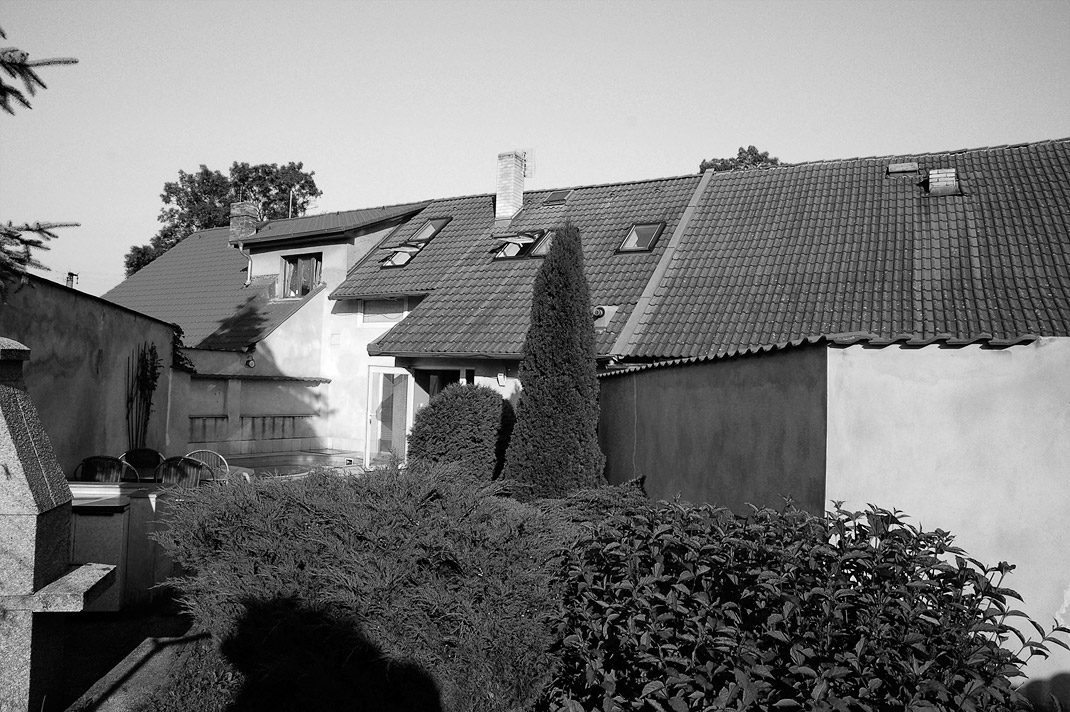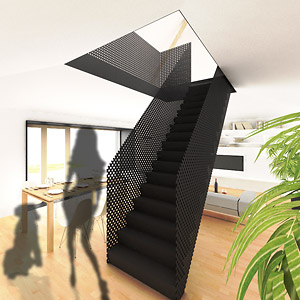nučice
The reconstruction of a house
The central motif of this reconstruction is the main living area, formed by combining the living room on the ground floor with an office/recreation space in the attic, breaking through the “mirror barrier” to create the link. The arrangement of the other rooms are closely linked with the position of apartment’s “curves” and works via mounted walls created from furniture (e.g. see the kitchen). The windows are optimized so that the interior is well lit and sunny, despite the unfavourable orientation of the house in this regard. The outbuilding and garage have a lightly technical character in their construction, shaped so as not to worsen sunlight access to the garden. The small garden area also works as an atrium courtyard terrace, with direct connection to the living room.
A 2012 project.
